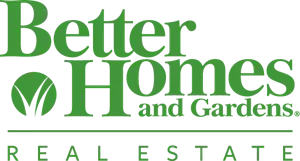Bought with Timothy Tien Dinh • Philadelphia Homes
$185,000
$175,000
5.7%For more information regarding the value of a property, please contact us for a free consultation.
4212 BLEIGH AVE Philadelphia, PA 19136
3 Beds
1 Bath
1,242 SqFt
Key Details
Sold Price $185,000
Property Type Townhouse
Sub Type Interior Row/Townhouse
Listing Status Sold
Purchase Type For Sale
Square Footage 1,242 sqft
Price per Sqft $148
Subdivision Mayfair
MLS Listing ID PAPH832182
Sold Date 12/31/19
Style Contemporary
Bedrooms 3
Full Baths 1
HOA Y/N N
Abv Grd Liv Area 1,242
Year Built 1936
Annual Tax Amount $1,587
Tax Year 2019
Lot Size 1,458 Sqft
Acres 0.03
Lot Dimensions 18.00 x 81.00
Property Sub-Type Interior Row/Townhouse
Source BRIGHT
Property Description
This beautiful, impressive row home in the Mayfair section of Philadelphia is truly a hidden gem in one of the busiest neighborhoods in the city. Conveniently located minutes away from a major highway (I-95) and a variety of restaurants and shops, this 3-bedroom, 1-bath property features a fenced-up front yard and a one-car garage space at the back area of the house. Stepping in, you will find modern upgrades with carefully selected details and stylish finishes. Enjoy family and social gatherings in the newly-renovated kitchen, which promises to bring out your inner chef with features such as custom cabinets, quartz countertops, ceramic tile backsplash, professional-grade appliances, and recessed lighting. Walking up to the second floor on plush new carpets, you will be surrounded by three charming bedrooms and a newly renovated bathroom with customized tiles. The walkout basement is half finished with vinyl flooring. Come out and immediately schedule a showing on this unique property!
Location
State PA
County Philadelphia
Area 19136 (19136)
Zoning RSA5
Rooms
Basement Partial
Main Level Bedrooms 3
Interior
Heating Baseboard - Hot Water
Cooling Wall Unit
Equipment Built-In Microwave, Oven/Range - Gas, Washer, Refrigerator
Fireplace N
Appliance Built-In Microwave, Oven/Range - Gas, Washer, Refrigerator
Heat Source Electric
Exterior
Parking Features Garage - Rear Entry
Garage Spaces 1.0
Water Access N
Accessibility 2+ Access Exits
Attached Garage 1
Total Parking Spaces 1
Garage Y
Building
Story 2
Sewer Public Sewer
Water Public
Architectural Style Contemporary
Level or Stories 2
Additional Building Above Grade, Below Grade
New Construction N
Schools
Elementary Schools Edwin Forrest School
Middle Schools Austin Meehan
High Schools Abraham Lincoln
School District The School District Of Philadelphia
Others
Pets Allowed N
Senior Community No
Tax ID 412145800
Ownership Fee Simple
SqFt Source Estimated
Security Features Smoke Detector
Acceptable Financing Cash, Conventional, FHA
Horse Property N
Listing Terms Cash, Conventional, FHA
Financing Cash,Conventional,FHA
Special Listing Condition Standard
Read Less
Want to know what your home might be worth? Contact us for a FREE valuation!

Our team is ready to help you sell your home for the highest possible price ASAP






