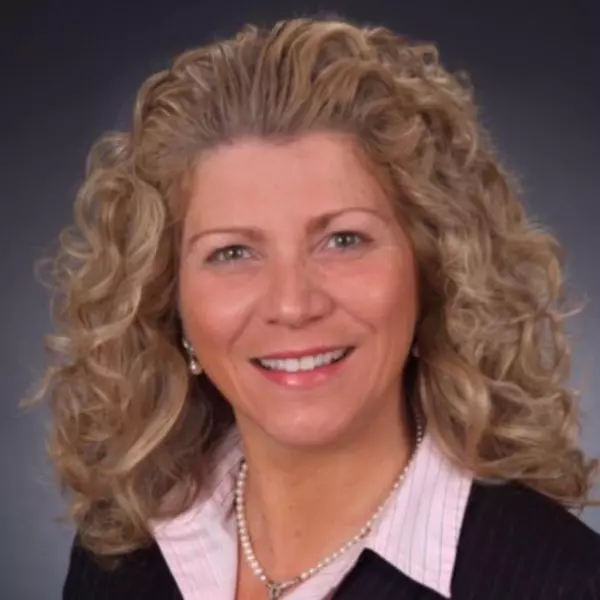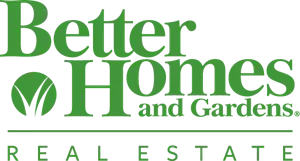Bought with NON MEMBER • Non Subscribing Office
$537,000
$549,900
2.3%For more information regarding the value of a property, please contact us for a free consultation.
935 MALLARD DR Lanoka Harbor, NJ 08734
3 Beds
2 Baths
1,699 SqFt
Key Details
Sold Price $537,000
Property Type Single Family Home
Sub Type Detached
Listing Status Sold
Purchase Type For Sale
Square Footage 1,699 sqft
Price per Sqft $316
Subdivision None Available
MLS Listing ID NJOC2035042
Sold Date 10/08/25
Style Ranch/Rambler
Bedrooms 3
Full Baths 2
HOA Y/N N
Abv Grd Liv Area 1,699
Year Built 1982
Annual Tax Amount $7,771
Tax Year 2024
Lot Size 8,201 Sqft
Acres 0.19
Lot Dimensions 120X90X30X106X33
Property Sub-Type Detached
Source BRIGHT
Property Description
Calling all boating enthusiasts! This updated lagoon-front ranch offers quick access to the Barnegat Bay & Cedar Creek, making this an ideal home for those seeking the true Jersey Shore waterfront lifestyle! This home boasts an OVERSIZED two-car garage, ensuring plenty of room for storage and vehicles. The interior features an updated kitchen & dining area appointed w/ stainless steel appliances. Expansive sliding glass doors in the great room along w/ vaulted ceilings allow an abundance of natural light to fill the living areas. The home comprises 3 generously sized bedrooms & two bathrooms. Offering close proximity to the Barnegat Bay, major roadways, Lacey Township shopping centers & restaurants, this home offers it all! Call today to schedule your private tour!
Location
State NJ
County Ocean
Area Lacey Twp (21513)
Zoning R-75
Rooms
Other Rooms Living Room, Dining Room, Primary Bedroom, Bedroom 2, Bedroom 3, Kitchen, Family Room, Laundry, Bathroom 1, Bathroom 2
Main Level Bedrooms 3
Interior
Interior Features Attic
Hot Water Natural Gas
Heating Baseboard - Hot Water
Cooling Central A/C
Flooring Carpet, Ceramic Tile, Laminated, Vinyl
Equipment Dishwasher, Dryer, Refrigerator, Stove, Washer
Fireplace N
Window Features Skylights
Appliance Dishwasher, Dryer, Refrigerator, Stove, Washer
Heat Source Natural Gas
Exterior
Exterior Feature Deck(s)
Parking Features Inside Access
Garage Spaces 2.0
Water Access Y
Roof Type Shingle
Accessibility None
Porch Deck(s)
Attached Garage 2
Total Parking Spaces 2
Garage Y
Building
Story 1
Foundation Crawl Space
Above Ground Finished SqFt 1699
Sewer Public Sewer
Water Public
Architectural Style Ranch/Rambler
Level or Stories 1
Additional Building Above Grade, Below Grade
Structure Type Vaulted Ceilings
New Construction N
Others
Senior Community No
Tax ID 13-00938-00002
Ownership Fee Simple
SqFt Source 1699
Acceptable Financing Cash, Conventional, FHA, VA
Listing Terms Cash, Conventional, FHA, VA
Financing Cash,Conventional,FHA,VA
Special Listing Condition Standard
Read Less
Want to know what your home might be worth? Contact us for a FREE valuation!

Our team is ready to help you sell your home for the highest possible price ASAP







