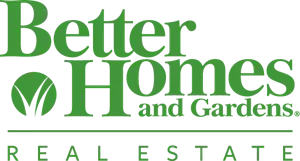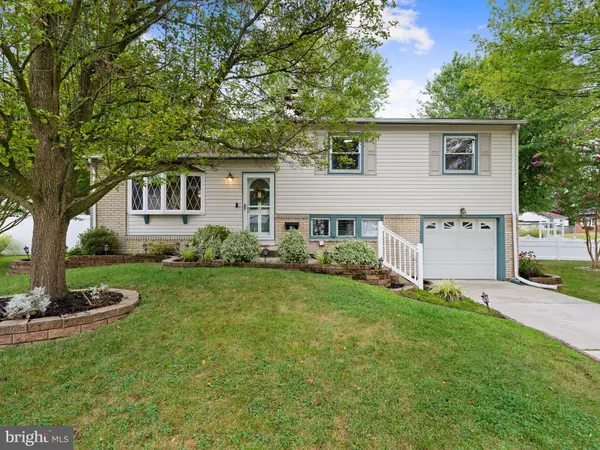Bought with Catherine Hartman • Better Homes and Gardens Real Estate Maturo
$365,000
$350,000
4.3%For more information regarding the value of a property, please contact us for a free consultation.
205 W CRESTWOOD AVE Somerdale, NJ 08083
3 Beds
2 Baths
1,440 SqFt
Key Details
Sold Price $365,000
Property Type Single Family Home
Sub Type Detached
Listing Status Sold
Purchase Type For Sale
Square Footage 1,440 sqft
Price per Sqft $253
Subdivision Warwick Gardens
MLS Listing ID NJCD2100442
Sold Date 09/30/25
Style Split Level
Bedrooms 3
Full Baths 1
Half Baths 1
HOA Y/N N
Abv Grd Liv Area 1,440
Year Built 1960
Annual Tax Amount $6,599
Tax Year 2024
Lot Size 0.287 Acres
Acres 0.29
Lot Dimensions 104.00 x 120.00
Property Sub-Type Detached
Source BRIGHT
Location
State NJ
County Camden
Area Somerdale Boro (20431)
Zoning RESIDENTIAL
Rooms
Other Rooms Living Room, Dining Room, Bedroom 2, Bedroom 3, Kitchen, Family Room, Bedroom 1, Laundry, Bathroom 1, Bathroom 2
Interior
Interior Features Attic, Carpet, Ceiling Fan(s), Floor Plan - Open, Formal/Separate Dining Room, Kitchen - Island, Pantry, Bathroom - Stall Shower, Wood Floors
Hot Water Natural Gas
Heating Forced Air
Cooling Ceiling Fan(s), Central A/C
Flooring Carpet, Hardwood
Equipment Oven/Range - Gas, Oven - Wall, Refrigerator, Washer, Water Heater, Dryer - Electric
Fireplace N
Window Features Bay/Bow,Sliding
Appliance Oven/Range - Gas, Oven - Wall, Refrigerator, Washer, Water Heater, Dryer - Electric
Heat Source Natural Gas
Exterior
Parking Features Garage - Front Entry, Garage Door Opener, Covered Parking, Additional Storage Area
Garage Spaces 3.0
Carport Spaces 2
Water Access N
Roof Type Shingle
Accessibility 2+ Access Exits
Attached Garage 1
Total Parking Spaces 3
Garage Y
Building
Story 3
Foundation Concrete Perimeter, Slab
Above Ground Finished SqFt 1440
Sewer Public Sewer
Water Public
Architectural Style Split Level
Level or Stories 3
Additional Building Above Grade, Below Grade
New Construction N
Schools
School District Sterling High
Others
Senior Community No
Tax ID 31-00125-00016
Ownership Fee Simple
SqFt Source 1440
Acceptable Financing Cash, Conventional, FHA, VA
Listing Terms Cash, Conventional, FHA, VA
Financing Cash,Conventional,FHA,VA
Special Listing Condition Standard
Read Less
Want to know what your home might be worth? Contact us for a FREE valuation!

Our team is ready to help you sell your home for the highest possible price ASAP







