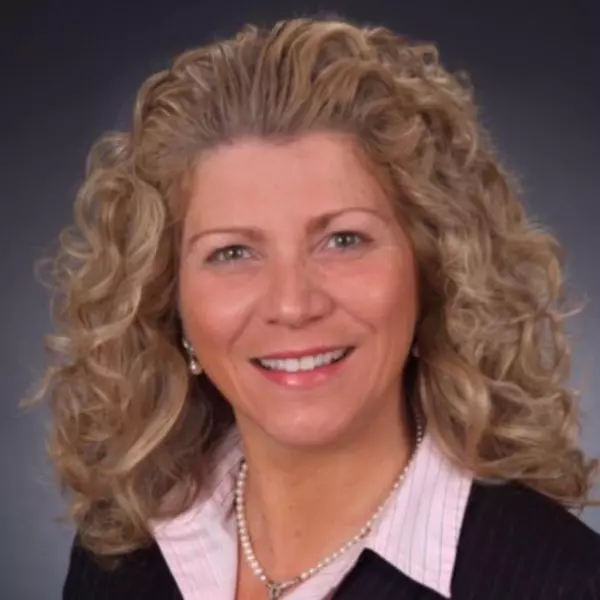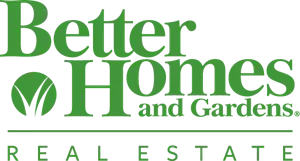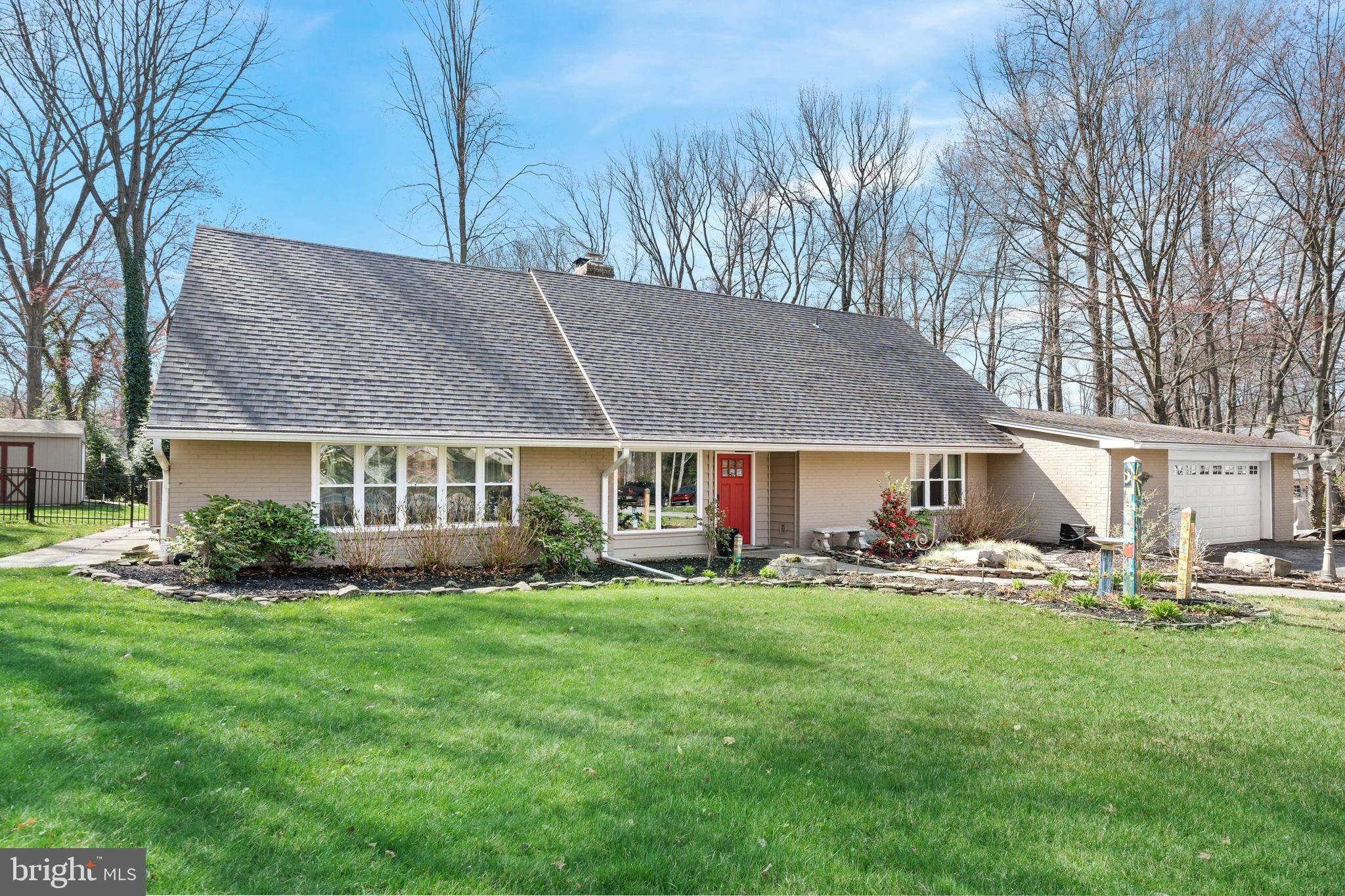Bought with Peggy Centrella • Patterson-Schwartz-Hockessin
$775,000
$750,000
3.3%For more information regarding the value of a property, please contact us for a free consultation.
8 COACHMAN CT Wilmington, DE 19803
4 Beds
4 Baths
4,375 SqFt
Key Details
Sold Price $775,000
Property Type Single Family Home
Sub Type Detached
Listing Status Sold
Purchase Type For Sale
Square Footage 4,375 sqft
Price per Sqft $177
Subdivision Surrey Park
MLS Listing ID DENC2077006
Sold Date 06/06/25
Style Cape Cod
Bedrooms 4
Full Baths 3
Half Baths 1
HOA Y/N N
Abv Grd Liv Area 4,375
Year Built 1965
Available Date 2025-04-09
Annual Tax Amount $6,469
Tax Year 2024
Lot Size 0.420 Acres
Acres 0.42
Lot Dimensions 82.10 x 139.10
Property Sub-Type Detached
Source BRIGHT
Property Description
Nestled in the sought-after Surrey Park neighborhood of North Wilmington, this meticulously updated extra-large Cape Cod sits on a private cul-de-sac and offers 4 spacious bedrooms, 3.5 baths, and two primary suites—including one on the main floor. Designed for seamless entertaining, the open floor plan features a chef's kitchen with granite counters, stainless steel appliances, recessed/undermounted lighting, Italian tile, vaulted ceilings, and skylights, flowing into a great room with Brazilian Cherry wood floors which run through out this home and a wood-burning fireplace with stacked stone. Step outside through newer double patio doors to a spacious screened porch and oversized patio, overlooking the professionally landscaped, fenced-in backyard with a large storage shed and enclosed garden. The main-floor primary suite boasts a large custom walk-in closet and a spa-like en-suite bath with heated floors and a double shower, while the second primary suite upstairs offers another updated en-suite bath. A finished basement with new luxury vinyl flooring, an oversized garage with an EV charging station, and major updates including a tankless water heater (2023), HVAC system (2024), roof with gutter guards (2019), new siding & windows (2021) complete this stunning home. Conveniently located near restaurants, shopping, major highways, and just 30 minutes to Philadelphia Airport and 15 minutes to Wilmington Train Station. This home offers unparalleled flexibility for multi-generational living, an in-law suite, or a home office—schedule your showing before it's gone! Open House Scheduled both Saturday & Sunday 12th & 13th of April. Showings begin the 9th of April
Location
State DE
County New Castle
Area Brandywine (30901)
Zoning NC15
Rooms
Basement Full, Partially Finished
Main Level Bedrooms 1
Interior
Hot Water Natural Gas, Tankless
Heating Central
Cooling Central A/C
Fireplaces Number 1
Fireplace Y
Heat Source Natural Gas
Laundry Main Floor
Exterior
Parking Features Garage Door Opener, Inside Access, Oversized
Garage Spaces 2.0
Water Access N
Roof Type Architectural Shingle
Accessibility None
Attached Garage 2
Total Parking Spaces 2
Garage Y
Building
Story 2
Foundation Block
Sewer Public Sewer
Water Public
Architectural Style Cape Cod
Level or Stories 2
Additional Building Above Grade, Below Grade
New Construction N
Schools
Elementary Schools Hanby
Middle Schools Springer
High Schools Brandywine
School District Brandywine
Others
Senior Community No
Tax ID 06-066.00-012
Ownership Fee Simple
SqFt Source Assessor
Acceptable Financing Conventional, Cash
Listing Terms Conventional, Cash
Financing Conventional,Cash
Special Listing Condition Standard
Read Less
Want to know what your home might be worth? Contact us for a FREE valuation!

Our team is ready to help you sell your home for the highest possible price ASAP






