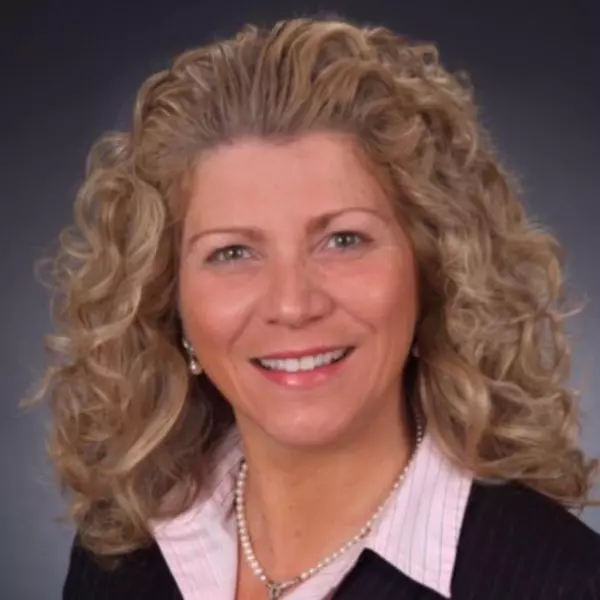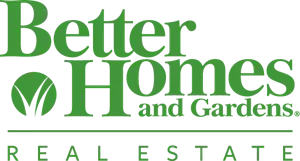Bought with Eric Elton • Cummings & Co. Realtors
$167,000
$164,900
1.3%For more information regarding the value of a property, please contact us for a free consultation.
2642 BOONE ST Baltimore, MD 21218
2 Beds
3 Baths
1,100 SqFt
Key Details
Sold Price $167,000
Property Type Townhouse
Sub Type Interior Row/Townhouse
Listing Status Sold
Purchase Type For Sale
Square Footage 1,100 sqft
Price per Sqft $151
Subdivision None Available
MLS Listing ID MDBA2164206
Sold Date 06/06/25
Style Federal
Bedrooms 2
Full Baths 2
Half Baths 1
HOA Y/N N
Abv Grd Liv Area 1,100
Year Built 1920
Available Date 2025-05-01
Annual Tax Amount $582
Tax Year 2024
Lot Size 871 Sqft
Acres 0.02
Property Sub-Type Interior Row/Townhouse
Source BRIGHT
Property Description
**Owner financing available - Contact agent for details!! ** Welcome to this lovely, updated 2 bedroom, 2.5 bath townhome featuring 2 Primary Suites, updated Kitchen and Bathrooms, LVP flooring throughout, and approximately 1,200 square feet of comfortable living space. Main level is highlighted by a Living Room, Dining Room Half Bath and spacious Kitchen. Upstairs are 2 Generously sized Primary Suites, each with their own updated full bath. 2642 Boone Street is situated in the Windsor Hills neighborhood of West Baltimore, a historically residential area recognized for its early 20th-century suburban development. The neighborhood is characterized by winding streets, stone garden walls, and a variety of architectural styles, including Shingle cottages, Dutch Colonial Revival houses, and Craftsman Bungalows. It was added to the National Register of Historic Places in 2002 . This neighborhood is located close to public transit, Conservation Trail, parks and so much more! Overall, 2642 Boone Street offers access to a blend of natural beauty, historical charm, and essential amenities, making it a desirable location to live within Baltimore City.
Location
State MD
County Baltimore City
Zoning R-8
Rooms
Other Rooms Living Room, Dining Room, Primary Bedroom, Bedroom 2, Kitchen, Bathroom 1, Bathroom 2, Half Bath
Basement Connecting Stairway, Other
Interior
Interior Features Kitchen - Table Space, Bathroom - Tub Shower, Ceiling Fan(s), Floor Plan - Traditional, Primary Bath(s)
Hot Water Natural Gas
Heating Forced Air
Cooling Central A/C
Equipment Dishwasher, Freezer, Microwave, Oven/Range - Electric, Refrigerator, Washer/Dryer Stacked
Fireplace N
Appliance Dishwasher, Freezer, Microwave, Oven/Range - Electric, Refrigerator, Washer/Dryer Stacked
Heat Source Natural Gas
Laundry Has Laundry
Exterior
Fence Rear
Water Access N
Accessibility None
Garage N
Building
Story 3
Foundation Permanent
Sewer Public Sewer
Water Public
Architectural Style Federal
Level or Stories 3
Additional Building Above Grade, Below Grade
New Construction N
Schools
School District Baltimore City Public Schools
Others
Senior Community No
Tax ID 0309044070A090
Ownership Ground Rent
SqFt Source Estimated
Special Listing Condition Standard
Read Less
Want to know what your home might be worth? Contact us for a FREE valuation!

Our team is ready to help you sell your home for the highest possible price ASAP






