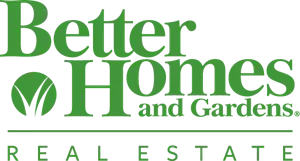Bought with Grettell Delcid • EXP Realty, LLC
$365,000
$365,000
For more information regarding the value of a property, please contact us for a free consultation.
1406 PINEWOOD DR Frederick, MD 21701
3 Beds
2 Baths
1,160 SqFt
Key Details
Sold Price $365,000
Property Type Single Family Home
Sub Type Detached
Listing Status Sold
Purchase Type For Sale
Square Footage 1,160 sqft
Price per Sqft $314
Subdivision None Available
MLS Listing ID MDFR2058730
Sold Date 06/05/25
Style Raised Ranch/Rambler
Bedrooms 3
Full Baths 1
Half Baths 1
HOA Y/N N
Abv Grd Liv Area 1,160
Year Built 1959
Available Date 2025-02-26
Annual Tax Amount $4,688
Tax Year 2024
Lot Size 9,016 Sqft
Acres 0.21
Property Sub-Type Detached
Source BRIGHT
Property Description
𝗠𝗼𝗿𝗲 𝗱𝗲𝘁𝗮𝗶𝗹𝘀 𝗰𝗼𝗻𝘁𝗮𝗰𝘁 𝗖𝗼-𝗟𝗶𝘀𝘁𝗲𝗿. Welcome to 1406 Pinewood Drive! This charming 3-bedroom, 1.5-bathroom home is filled with warmth and potential. The living room greets you with custom built-in shelving, while the kitchen, complete with a cozy breakfast nook, complete with a cozy breakfast nook, opens right up to the dining area. The primary bedroom features convenient access to a half bath, complemented by two additional bedrooms and a full hall bath. Practical features include a large storage area, laundry with washer and dryer, and a one-car garage. Step outside to enjoy a spacious fenced backyard, patio. Perfectly situated near shopping, dining, commuter routes, and public transportation—this home is ready for you to make it yours!
Location
State MD
County Frederick
Zoning R6
Rooms
Main Level Bedrooms 3
Interior
Interior Features Built-Ins, Carpet, Ceiling Fan(s), Combination Kitchen/Dining, Dining Area, Entry Level Bedroom, Kitchen - Country, Wood Floors
Hot Water Electric
Heating Central
Cooling Central A/C
Equipment Built-In Microwave, Dishwasher, Dryer, Refrigerator, Washer
Fireplace N
Appliance Built-In Microwave, Dishwasher, Dryer, Refrigerator, Washer
Heat Source Natural Gas
Laundry Main Floor, Dryer In Unit, Washer In Unit
Exterior
Parking Features Garage - Front Entry
Garage Spaces 2.0
Water Access N
Accessibility None
Attached Garage 1
Total Parking Spaces 2
Garage Y
Building
Story 1
Foundation Other
Sewer Public Sewer
Water Public
Architectural Style Raised Ranch/Rambler
Level or Stories 1
Additional Building Above Grade, Below Grade
New Construction N
Schools
High Schools Gov. Thomas Johnson
School District Frederick County Public Schools
Others
Senior Community No
Tax ID 1102026694
Ownership Fee Simple
SqFt Source Assessor
Acceptable Financing FHA, Conventional, Cash
Listing Terms FHA, Conventional, Cash
Financing FHA,Conventional,Cash
Special Listing Condition Standard
Read Less
Want to know what your home might be worth? Contact us for a FREE valuation!

Our team is ready to help you sell your home for the highest possible price ASAP






