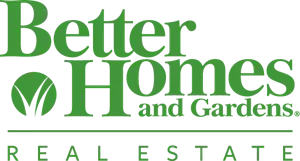Bought with NON MEMBER • Non Subscribing Office
$500,000
$515,000
2.9%For more information regarding the value of a property, please contact us for a free consultation.
6614 BLUE HEATHER CT Macungie, PA 18062
3 Beds
3 Baths
2,695 SqFt
Key Details
Sold Price $500,000
Property Type Condo
Sub Type Condo/Co-op
Listing Status Sold
Purchase Type For Sale
Square Footage 2,695 sqft
Price per Sqft $185
Subdivision Legacy Oaks
MLS Listing ID PALH2011718
Sold Date 06/05/25
Style Colonial
Bedrooms 3
Full Baths 3
HOA Fees $309/mo
HOA Y/N Y
Abv Grd Liv Area 2,695
Year Built 2005
Annual Tax Amount $6,969
Tax Year 2024
Lot Dimensions 0.00 x 0.00
Property Sub-Type Condo/Co-op
Source BRIGHT
Property Description
Experience a carefree lifestyle in this active over 55 community with a premiere Lehigh Valley location. Leave behind the worries and responsibilities of home maintenance and enjoy time for leisure activities in this attractive neighborhood with outstanding amenities.
Location
State PA
County Lehigh
Area Lower Macungie Twp (12311)
Zoning U
Rooms
Other Rooms Living Room, Dining Room, Primary Bedroom, Bedroom 2, Bedroom 3, Kitchen, Family Room, Foyer, Breakfast Room, Laundry, Loft, Primary Bathroom, Full Bath
Main Level Bedrooms 2
Interior
Interior Features Bathroom - Soaking Tub, Bathroom - Tub Shower, Bathroom - Walk-In Shower, Breakfast Area, Built-Ins, Carpet, Ceiling Fan(s), Entry Level Bedroom, Family Room Off Kitchen, Floor Plan - Traditional, Formal/Separate Dining Room, Kitchen - Island, Pantry, Primary Bath(s), Recessed Lighting, Walk-in Closet(s), Water Treat System, Window Treatments, Wood Floors
Hot Water Natural Gas
Heating Forced Air
Cooling Central A/C
Fireplace N
Heat Source Natural Gas
Laundry Main Floor
Exterior
Exterior Feature Patio(s)
Parking Features Garage Door Opener, Inside Access
Garage Spaces 4.0
Amenities Available Bar/Lounge, Club House, Common Grounds, Exercise Room, Jog/Walk Path, Pool - Outdoor
Water Access N
Accessibility None
Porch Patio(s)
Attached Garage 2
Total Parking Spaces 4
Garage Y
Building
Story 2
Foundation Concrete Perimeter
Sewer Public Septic
Water Public
Architectural Style Colonial
Level or Stories 2
Additional Building Above Grade, Below Grade
New Construction N
Schools
School District East Penn
Others
Pets Allowed Y
HOA Fee Include Common Area Maintenance,Health Club,Lawn Maintenance,Management,Pool(s),Recreation Facility,Reserve Funds,Road Maintenance,Snow Removal
Senior Community Yes
Age Restriction 55
Tax ID 547450040972-00109
Ownership Condominium
Special Listing Condition Standard
Pets Allowed Number Limit
Read Less
Want to know what your home might be worth? Contact us for a FREE valuation!

Our team is ready to help you sell your home for the highest possible price ASAP






