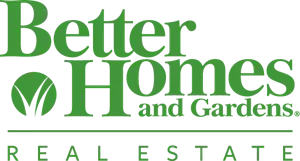Bought with Errin W Crowell • Lawyers Realty, LLC
$251,000
$224,900
11.6%For more information regarding the value of a property, please contact us for a free consultation.
114 HAMPDEN AVE Camp Hill, PA 17011
3 Beds
1 Bath
988 SqFt
Key Details
Sold Price $251,000
Property Type Single Family Home
Sub Type Detached
Listing Status Sold
Purchase Type For Sale
Square Footage 988 sqft
Price per Sqft $254
Subdivision Clearview Farms
MLS Listing ID PACB2042282
Sold Date 06/05/25
Style Ranch/Rambler
Bedrooms 3
Full Baths 1
HOA Y/N N
Abv Grd Liv Area 988
Year Built 1959
Available Date 2025-05-26
Annual Tax Amount $1,906
Tax Year 2024
Lot Size 10,454 Sqft
Acres 0.24
Property Sub-Type Detached
Source BRIGHT
Property Description
Discover this delightful ranch home nestled in sought-after Hampden Township. Boasting hardwood floors throughout the spacious Living Room and three generous bedrooms, enjoy the comfort of single story living.
The updated full bathroom features a modern walk-in shower, pedestal sink, and handsome tile flooring. The kitchen, equipped with newer vinyl flooring, presents an opportunity for customization to suit your personal taste. The expansive basement includes a workroom and laundry area and provides ample space for a craftsperson or home fitness enthusiast. The level yard, with plenty of natural light, is perfect for the avid gardener, while the convenient carport and driveway offer ample parking. Efficient natural gas forced air heat and gas hot water heater, too!Located near the dining and shopping options along the Carlisle Pike and with easy access to major highways, this home is tucked away in a nice neighborhood. Residents also enjoy proximity to Hampden Township Park, which offers a variety of recreational amenities, and the Hampden Township Pool, providing a refreshing retreat during warmer months. Don't miss out on this wonderful opportunity—schedule your showing today!
Location
State PA
County Cumberland
Area Hampden Twp (14410)
Zoning RESIDENTIAL
Rooms
Other Rooms Living Room, Bedroom 2, Bedroom 3, Kitchen, Bedroom 1, Bathroom 1
Basement Full, Unfinished
Main Level Bedrooms 3
Interior
Hot Water Natural Gas
Heating Forced Air
Cooling Central A/C
Fireplace N
Heat Source Natural Gas
Laundry Lower Floor
Exterior
Garage Spaces 2.0
Water Access N
Roof Type Architectural Shingle
Accessibility 2+ Access Exits
Total Parking Spaces 2
Garage N
Building
Story 1
Foundation Block
Sewer Public Sewer
Water Public
Architectural Style Ranch/Rambler
Level or Stories 1
Additional Building Above Grade, Below Grade
Structure Type Dry Wall
New Construction N
Schools
High Schools Cumberland Valley
School District Cumberland Valley
Others
Senior Community No
Tax ID 10-21-0279-179
Ownership Fee Simple
SqFt Source Assessor
Acceptable Financing Cash, Conventional, FHA, VA, PHFA
Listing Terms Cash, Conventional, FHA, VA, PHFA
Financing Cash,Conventional,FHA,VA,PHFA
Special Listing Condition Standard
Read Less
Want to know what your home might be worth? Contact us for a FREE valuation!

Our team is ready to help you sell your home for the highest possible price ASAP






