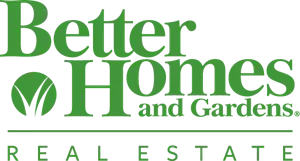Bought with Jeannine Garcia • KW Metro Center
$510,000
$499,900
2.0%For more information regarding the value of a property, please contact us for a free consultation.
12741 LOTTE DR Woodbridge, VA 22192
3 Beds
4 Baths
1,790 SqFt
Key Details
Sold Price $510,000
Property Type Condo
Sub Type Condo/Co-op
Listing Status Sold
Purchase Type For Sale
Square Footage 1,790 sqft
Price per Sqft $284
Subdivision Potomac Crest
MLS Listing ID VAPW2091618
Sold Date 06/05/25
Style Craftsman
Bedrooms 3
Full Baths 3
Half Baths 1
Condo Fees $257/mo
HOA Y/N N
Abv Grd Liv Area 1,790
Year Built 2017
Available Date 2025-04-17
Annual Tax Amount $4,560
Tax Year 2025
Property Sub-Type Condo/Co-op
Source BRIGHT
Property Description
Welcome to 12741 Lotte Dr — a beautifully maintained 3-level townhome in the heart of Woodbridge, built in 2017 and just a short walk to historic Occoquan! This home offers 3 spacious bedrooms and 3.5 bathrooms, including a private entry-level suite with a full bath and access to a peaceful patio that backs to trees. The main level features an open floor plan filled with natural light, a cozy fireplace, and a seamless flow to the dining area and kitchen. Enjoy a second outdoor space with a spacious deck, perfect for relaxing or entertaining. Upstairs, you'll find two large bedrooms each with their own en-suite bath, including a primary suite with a sleek, modern bathroom. Low $257/month condo fee includes exterior maintenance and more. Fantastic location near shops, dining, commuter routes, and the scenic Occoquan waterfront!
Location
State VA
County Prince William
Zoning R16
Rooms
Basement Other
Main Level Bedrooms 1
Interior
Interior Features Breakfast Area, Built-Ins, Carpet, Ceiling Fan(s), Dining Area, Family Room Off Kitchen, Primary Bath(s), Walk-in Closet(s), Wood Floors, Entry Level Bedroom, Kitchen - Gourmet
Hot Water Natural Gas
Heating Central
Cooling Ceiling Fan(s), Central A/C
Flooring Carpet, Wood
Fireplaces Number 1
Fireplaces Type Fireplace - Glass Doors
Equipment Built-In Microwave, Dishwasher, Disposal, Dryer, Icemaker, Microwave, Refrigerator, Stainless Steel Appliances, Stove, Washer
Fireplace Y
Appliance Built-In Microwave, Dishwasher, Disposal, Dryer, Icemaker, Microwave, Refrigerator, Stainless Steel Appliances, Stove, Washer
Heat Source Natural Gas
Laundry Upper Floor
Exterior
Exterior Feature Balconies- Multiple
Parking Features Garage - Front Entry
Garage Spaces 2.0
Utilities Available Cable TV Available, Electric Available, Phone Available, Phone Connected
Amenities Available Common Grounds, Fencing
Water Access N
Accessibility None
Porch Balconies- Multiple
Attached Garage 2
Total Parking Spaces 2
Garage Y
Building
Story 3
Foundation Brick/Mortar
Sewer Public Sewer
Water Public
Architectural Style Craftsman
Level or Stories 3
Additional Building Above Grade, Below Grade
New Construction N
Schools
School District Prince William County Public Schools
Others
Pets Allowed Y
HOA Fee Include Trash,Lawn Maintenance,Snow Removal,Road Maintenance,Insurance,Reserve Funds
Senior Community No
Tax ID 8393-61-6239.01
Ownership Condominium
Acceptable Financing FHA, Cash, Conventional, VA
Listing Terms FHA, Cash, Conventional, VA
Financing FHA,Cash,Conventional,VA
Special Listing Condition Standard
Pets Allowed No Pet Restrictions
Read Less
Want to know what your home might be worth? Contact us for a FREE valuation!

Our team is ready to help you sell your home for the highest possible price ASAP






