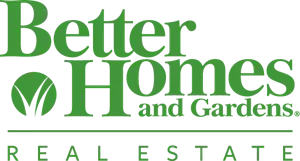Bought with Jennifer Lynn Herbert • Redfin Corporation
$475,000
$474,990
For more information regarding the value of a property, please contact us for a free consultation.
14511 SILVERDALE DR Woodbridge, VA 22193
3 Beds
3 Baths
1,420 SqFt
Key Details
Sold Price $475,000
Property Type Single Family Home
Sub Type Detached
Listing Status Sold
Purchase Type For Sale
Square Footage 1,420 sqft
Price per Sqft $334
Subdivision Dale City
MLS Listing ID VAPW2089040
Sold Date 06/03/25
Style Split Level
Bedrooms 3
Full Baths 2
Half Baths 1
HOA Y/N N
Abv Grd Liv Area 1,420
Year Built 1983
Available Date 2025-03-26
Annual Tax Amount $3,914
Tax Year 2025
Lot Size 8,189 Sqft
Acres 0.19
Property Sub-Type Detached
Source BRIGHT
Property Description
🏡 Welcome home to this beautifully updated two-level single-family residence, offering a perfect blend of comfort, style, and convenience. This charming home features a spacious detached garage 🚗, an extended driveway for ample parking, and a covered patio that overlooks a generous backyard ideal for entertaining, relaxing, or enjoying outdoor gatherings.
Inside, you'll find three well-appointed bedrooms 🛏️, including a private primary suite with an enclosed bathroom, while two additional bedrooms share a second full bath. The main level also features a convenient half bathroom 🚿. The heart of the home is the open and inviting kitchen, which boasts ample storage and dining space, seamlessly flowing into the cozy family room 🔥. With brand-new flooring, the family room opens directly onto the covered patio, creating an effortless indoor-outdoor living experience 🌞.
This home has been thoughtfully updated for peace of mind ✨, including new flooring, a new water heater, washer, and dryer in 2024, along with previous upgrades such as the front door, gutters, refrigerator, roof, and HVAC. Conveniently located near shopping, dining, and major commuter routes, this home is a perfect choice for those seeking modern updates, ample space, and a prime location 📍
Location
State VA
County Prince William
Zoning RPC
Rooms
Other Rooms Dining Room, Kitchen, Family Room, Laundry
Basement Full
Interior
Interior Features Combination Kitchen/Dining, Primary Bath(s), Window Treatments, Floor Plan - Traditional
Hot Water Electric
Heating Heat Pump(s)
Cooling Central A/C
Equipment Washer/Dryer Hookups Only, Dishwasher, Disposal, Dryer, Exhaust Fan, Icemaker, Microwave, Washer, Water Heater, Stove, Refrigerator
Fireplace N
Appliance Washer/Dryer Hookups Only, Dishwasher, Disposal, Dryer, Exhaust Fan, Icemaker, Microwave, Washer, Water Heater, Stove, Refrigerator
Heat Source Electric
Exterior
Parking Features Garage - Front Entry
Garage Spaces 3.0
Water Access N
Roof Type Asphalt
Accessibility None
Total Parking Spaces 3
Garage Y
Building
Story 2
Foundation Concrete Perimeter
Sewer Public Sewer
Water Public
Architectural Style Split Level
Level or Stories 2
Additional Building Above Grade, Below Grade
New Construction N
Schools
School District Prince William County Public Schools
Others
Senior Community No
Tax ID 8091-67-6930
Ownership Fee Simple
SqFt Source Assessor
Security Features Electric Alarm
Acceptable Financing FHA, Cash, VA, VHDA, Conventional
Listing Terms FHA, Cash, VA, VHDA, Conventional
Financing FHA,Cash,VA,VHDA,Conventional
Special Listing Condition Standard
Read Less
Want to know what your home might be worth? Contact us for a FREE valuation!

Our team is ready to help you sell your home for the highest possible price ASAP






