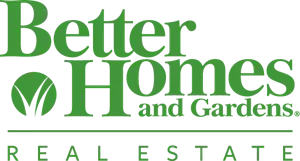Bought with Kenneth Nicholas Main • RE/MAX Quality Service, Inc.
$545,000
$559,900
2.7%For more information regarding the value of a property, please contact us for a free consultation.
60 MAPLE GROVE RD Hanover, PA 17331
3 Beds
3 Baths
2,755 SqFt
Key Details
Sold Price $545,000
Property Type Single Family Home
Sub Type Detached
Listing Status Sold
Purchase Type For Sale
Square Footage 2,755 sqft
Price per Sqft $197
Subdivision Hanover Area
MLS Listing ID PAAD2008836
Sold Date 07/31/23
Style Colonial,Ranch/Rambler
Bedrooms 3
Full Baths 2
Half Baths 1
HOA Y/N N
Abv Grd Liv Area 1,653
Year Built 1950
Annual Tax Amount $4,722
Tax Year 2022
Lot Size 13.390 Acres
Acres 13.39
Property Sub-Type Detached
Source BRIGHT
Property Description
Bring your horses , Alpaca's, sheep, chickens, etc. 13.39 Acres, Clean & Green, Three fenced pastures, a stream, 2 +/- acre stocked Pond, 2 stall barn w/elec, lighting, and fan, Run-In's, Horse Fencing, Alpaca Fencing, 3 Auto Waterers with shut off valves, Underground dog fence all the way around the house. Walking path around the pond. Geothermal heating and cooling, New 50-year shingle roof, New gutters and down spouts, New Insulated garage door and opener, Fish in pond include but are not limited to: Bass, Blue Gill, Cat Fish, Carp, Turtles, and more. Entering this home, you will be greeted by a Foyer with wood floors, large living room with a bay window and a fireplace, Sun Room with plank flooring and a great view of the pond and pastures, Formal Dining room with curved wall of windows, window seating, built in cabinet and hardwood flooring. Also, an amazing view of the pond and property!!! Eat-in-Kit with wood cabinets, Corian counter tops, recessed lighting and all appliances. Hall Bath with heated floor, custom tub with tile surround shower combo, Primary bedroom with W/I closet, 2nd bedroom with W/I closet, and 3rd bedroom with 2 closets and a 1/2 bath. Descending to the basement you will be greeted by double Rec Rm with a fireplace & woodstove, Den / possible 4th bedroom, a remolded full bath, Storage room with cedar closet, a very large laundry room / area with Laundry tub, storage area, and outside entrance. Additional Utility room that is home to the hot water heater and Geothermal heating and cooling system. This is an amazing one-of-a-kind property that is hard to find!!! Close to all modern conveniences, yet in a rural setting!!! Must see to appreciate!!
Location
State PA
County Adams
Area Berwick Twp (14304)
Zoning RURAL CONSERVATION
Rooms
Other Rooms Living Room, Dining Room, Bedroom 2, Bedroom 3, Kitchen, Foyer, Bedroom 1, Sun/Florida Room, Office, Recreation Room, Utility Room, Bathroom 1, Bathroom 2
Basement Full
Main Level Bedrooms 3
Interior
Interior Features Breakfast Area, Built-Ins, Cedar Closet(s), Ceiling Fan(s), Entry Level Bedroom, Floor Plan - Traditional, Formal/Separate Dining Room, Kitchen - Eat-In, Recessed Lighting, Stall Shower, Tub Shower, Upgraded Countertops, Walk-in Closet(s), Window Treatments, Wood Floors
Hot Water Electric
Heating Forced Air
Cooling Geothermal, Central A/C
Flooring Hardwood, Ceramic Tile
Fireplaces Number 2
Fireplaces Type Stone
Equipment Built-In Microwave, Dishwasher, Dryer, Refrigerator, Stove, Washer, Water Heater
Furnishings No
Fireplace Y
Appliance Built-In Microwave, Dishwasher, Dryer, Refrigerator, Stove, Washer, Water Heater
Heat Source Geo-thermal
Laundry Main Floor, Lower Floor
Exterior
Exterior Feature Patio(s)
Parking Features Garage - Side Entry, Garage Door Opener, Inside Access, Oversized
Garage Spaces 2.0
Utilities Available Electric Available, Phone Available
Water Access Y
Water Access Desc Canoe/Kayak,Fishing Allowed,Private Access
View Water, Pond, Panoramic, Pasture, Scenic Vista, Trees/Woods
Roof Type Architectural Shingle
Street Surface Paved
Accessibility 2+ Access Exits
Porch Patio(s)
Road Frontage Boro/Township
Attached Garage 2
Total Parking Spaces 2
Garage Y
Building
Lot Description Pond, Rural
Story 1
Foundation Block
Sewer On Site Septic
Water Well
Architectural Style Colonial, Ranch/Rambler
Level or Stories 1
Additional Building Above Grade, Below Grade
Structure Type Plaster Walls
New Construction N
Schools
School District Conewago Valley
Others
Pets Allowed Y
Senior Community No
Tax ID 04L11-0085---000
Ownership Fee Simple
SqFt Source Assessor
Acceptable Financing Conventional, Cash
Horse Property Y
Horse Feature Horses Allowed, Stable(s)
Listing Terms Conventional, Cash
Financing Conventional,Cash
Special Listing Condition Standard
Pets Allowed No Pet Restrictions
Read Less
Want to know what your home might be worth? Contact us for a FREE valuation!

Our team is ready to help you sell your home for the highest possible price ASAP






