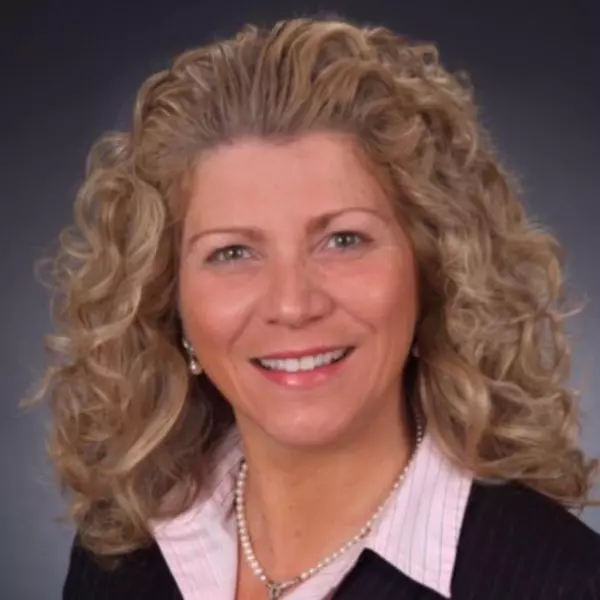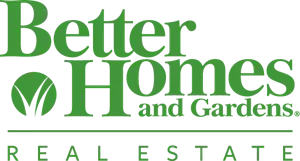Bought with Anthony Maurice Bryant • HomeSmart
$820,000
$865,000
5.2%For more information regarding the value of a property, please contact us for a free consultation.
15610 FLATBILL CT Waldorf, MD 20601
5 Beds
5 Baths
4,098 SqFt
Key Details
Sold Price $820,000
Property Type Single Family Home
Sub Type Detached
Listing Status Sold
Purchase Type For Sale
Square Footage 4,098 sqft
Price per Sqft $200
Subdivision Mallard'S Pond Sub
MLS Listing ID MDCH2011458
Sold Date 02/24/23
Style Colonial
Bedrooms 5
Full Baths 4
Half Baths 1
HOA Y/N N
Abv Grd Liv Area 4,098
Year Built 2004
Available Date 2022-06-18
Annual Tax Amount $7,391
Tax Year 2022
Lot Size 3.040 Acres
Acres 3.04
Property Sub-Type Detached
Source BRIGHT
Property Description
Price reduction!! Inflation adjustment!! This well maintained Brick front colonial home is approximately 6000 sq feet of living space and sits on over 3 acres. This home is on a cul-de-sac in a quiet neighborhood . The home backs to trees for privacy. It is custom built and has 5BR, 4.5 BA , 2 Fireplaces, with a 20X40 pool in the backyard for outdoor fun, entertaining and family relaxation.
There are 4BR, 2 FB on the upper level including the Primary/Master Bedroom Suite.
The entry level has a fully applianced gourmet kitchen with granite countertops, convection oven and more. Other amenities on the main level include, a fireplace in great room, and a den. There is an attached side load garage and much more.
The lower level boasts a fully appointed in-law suite or au pair suite (approximately 2000sq ft).
There is 1BR, 1FB , 1HB, full kitchen and laundry facilities. Additional rooms downstairs can be used for office space/media room or general recreational space. The lower level is a walkout to the patio and pool area.
Location
State MD
County Charles
Zoning AC
Rooms
Other Rooms Dining Room, Kitchen, Den, Basement, Foyer, Great Room, In-Law/auPair/Suite, Laundry, Office, Primary Bathroom, Half Bath
Basement Walkout Level, Fully Finished
Interior
Interior Features 2nd Kitchen, Butlers Pantry, Ceiling Fan(s), Central Vacuum, Dining Area, Formal/Separate Dining Room, Kitchen - Gourmet, Recessed Lighting, Walk-in Closet(s), WhirlPool/HotTub, Wood Floors
Hot Water Natural Gas
Heating Zoned
Cooling Ceiling Fan(s), Central A/C
Flooring Carpet, Solid Hardwood, Ceramic Tile, Stone
Fireplaces Number 2
Fireplaces Type Gas/Propane
Equipment Built-In Microwave, Central Vacuum, Cooktop - Down Draft, Dishwasher, Disposal, Dryer, Icemaker, Refrigerator, Washer, Water Conditioner - Owned
Furnishings No
Fireplace Y
Window Features Energy Efficient,Double Hung
Appliance Built-In Microwave, Central Vacuum, Cooktop - Down Draft, Dishwasher, Disposal, Dryer, Icemaker, Refrigerator, Washer, Water Conditioner - Owned
Heat Source Oil
Laundry Main Floor, Lower Floor
Exterior
Exterior Feature Patio(s), Deck(s)
Parking Features Additional Storage Area, Garage - Side Entry, Garage Door Opener
Garage Spaces 6.0
Fence Wrought Iron, Rear
Pool In Ground, Vinyl
Water Access N
View Trees/Woods
Roof Type Architectural Shingle
Accessibility None
Porch Patio(s), Deck(s)
Attached Garage 2
Total Parking Spaces 6
Garage Y
Building
Lot Description Backs to Trees, Flag, Landscaping, No Thru Street, Trees/Wooded
Story 2
Foundation Slab
Sewer Private Septic Tank
Water Well
Architectural Style Colonial
Level or Stories 2
Additional Building Above Grade, Below Grade
New Construction N
Schools
School District Charles County Public Schools
Others
Senior Community No
Tax ID 0909030115
Ownership Fee Simple
SqFt Source Assessor
Security Features Carbon Monoxide Detector(s),Smoke Detector
Acceptable Financing Cash, Conventional, FHA
Horse Property N
Listing Terms Cash, Conventional, FHA
Financing Cash,Conventional,FHA
Special Listing Condition Standard
Read Less
Want to know what your home might be worth? Contact us for a FREE valuation!

Our team is ready to help you sell your home for the highest possible price ASAP






