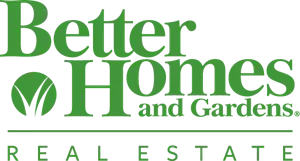Bought with DAN SANDER • RE/MAX Realty Group Rehoboth
$602,060
$595,085
1.2%For more information regarding the value of a property, please contact us for a free consultation.
25209 HARMONY WOODS DR Millsboro, DE 19966
3 Beds
2 Baths
2.4 Acres Lot
Key Details
Sold Price $602,060
Property Type Single Family Home
Sub Type Detached
Listing Status Sold
Purchase Type For Sale
Subdivision Harmony Woods
MLS Listing ID DESU150848
Sold Date 01/31/22
Style Ranch/Rambler
Bedrooms 3
Full Baths 2
HOA Fees $29/ann
HOA Y/N Y
Annual Tax Amount $135
Tax Year 2020
Lot Size 2.400 Acres
Acres 2.4
Lot Dimensions 0.00 x 0.00
Property Sub-Type Detached
Source BRIGHT
Property Description
This is the last lot available in Harmony Woods and its a big one at 2.4 acres!! The Ocean View plan is a real stunner and now our most popular model. This huge ranch features a split and open Floor Plan, a Large Office or Den plus a "Pocket Office", a Walk in Pantry, 10' ceilings, an optional upstairs and beautiful features throughout! Make your call today! More models are available.
Location
State DE
County Sussex
Area Indian River Hundred (31008)
Zoning AR-1
Rooms
Other Rooms Den, Mud Room
Main Level Bedrooms 3
Interior
Interior Features Combination Kitchen/Dining, Family Room Off Kitchen, Floor Plan - Open, Primary Bath(s), Pantry, Recessed Lighting, Walk-in Closet(s), Other
Hot Water Bottled Gas
Cooling Central A/C, Ceiling Fan(s)
Equipment Built-In Microwave, Built-In Range, Dishwasher
Fireplace N
Appliance Built-In Microwave, Built-In Range, Dishwasher
Heat Source Propane - Leased
Exterior
Parking Features Built In, Garage - Side Entry
Garage Spaces 2.0
Water Access N
View Trees/Woods
Roof Type Architectural Shingle
Accessibility 2+ Access Exits, 32\"+ wide Doors
Attached Garage 2
Total Parking Spaces 2
Garage Y
Building
Story 1
Sewer Approved System
Water Well
Architectural Style Ranch/Rambler
Level or Stories 1
Additional Building Above Grade, Below Grade
Structure Type 9'+ Ceilings,Dry Wall
New Construction Y
Schools
School District Indian River
Others
Pets Allowed Y
Senior Community No
Tax ID 234-22.00-43.00
Ownership Fee Simple
SqFt Source Assessor
Acceptable Financing Cash, Conventional, FHA, USDA, VA, Other
Horse Property N
Listing Terms Cash, Conventional, FHA, USDA, VA, Other
Financing Cash,Conventional,FHA,USDA,VA,Other
Special Listing Condition Standard
Pets Allowed Dogs OK, Cats OK
Read Less
Want to know what your home might be worth? Contact us for a FREE valuation!

Our team is ready to help you sell your home for the highest possible price ASAP






