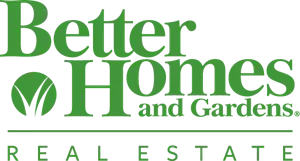Bought with Irene Gouveia • RE/MAX 2000
$165,000
$165,000
For more information regarding the value of a property, please contact us for a free consultation.
4243 MARPLE ST Philadelphia, PA 19136
3 Beds
1 Bath
1,046 SqFt
Key Details
Sold Price $165,000
Property Type Townhouse
Sub Type Interior Row/Townhouse
Listing Status Sold
Purchase Type For Sale
Square Footage 1,046 sqft
Price per Sqft $157
Subdivision Mayfair
MLS Listing ID PAPH848004
Sold Date 01/10/20
Style AirLite
Bedrooms 3
Full Baths 1
HOA Y/N N
Abv Grd Liv Area 1,046
Year Built 1950
Annual Tax Amount $1,610
Tax Year 2020
Lot Size 980 Sqft
Acres 0.02
Lot Dimensions 16.33 x 60.00
Property Sub-Type Interior Row/Townhouse
Source BRIGHT
Property Description
Beautiful move in home in the Mayfair section of Northeast Philadelphia. Relax on your nice cement front porch with awning. Stunning hard wood flooring throughout, spacious living room and area to dine. Updated kitchen with refrigerator included. Upstairs you will find a large master bedroom with two closets, in addition to two more nicely sized bedrooms, all with ceiling fans. The bathroom has natural lighting through a well maintained skylight. The basement of this home includes a washer/dryer with some additional space that can be used as living space or storage. Newly installed roof. Close to 95, Route 1 and lots of shopping.
Location
State PA
County Philadelphia
Area 19136 (19136)
Zoning RSA5
Rooms
Basement Full
Main Level Bedrooms 3
Interior
Heating Radiator
Cooling None
Flooring Hardwood
Furnishings Partially
Fireplace N
Heat Source Natural Gas
Exterior
Exterior Feature Patio(s)
Parking Features Basement Garage
Garage Spaces 1.0
Water Access N
Roof Type Flat
Accessibility 2+ Access Exits
Porch Patio(s)
Attached Garage 1
Total Parking Spaces 1
Garage Y
Building
Story 2
Sewer Public Sewer
Water Public
Architectural Style AirLite
Level or Stories 2
Additional Building Above Grade, Below Grade
Structure Type Plaster Walls
New Construction N
Schools
Elementary Schools J. Brown Academics Plus School
Middle Schools Austin Meehan
High Schools Abraham Lincoln
School District The School District Of Philadelphia
Others
Senior Community No
Tax ID 651105500
Ownership Fee Simple
SqFt Source Assessor
Acceptable Financing FHA, Conventional, Cash
Listing Terms FHA, Conventional, Cash
Financing FHA,Conventional,Cash
Special Listing Condition Standard
Read Less
Want to know what your home might be worth? Contact us for a FREE valuation!

Our team is ready to help you sell your home for the highest possible price ASAP






