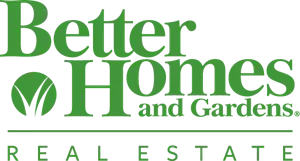Bought with Bosam A Cheung • Aarch Realty
$185,000
$185,000
For more information regarding the value of a property, please contact us for a free consultation.
3426 MERIDIAN ST Philadelphia, PA 19136
3 Beds
1 Bath
1,152 SqFt
Key Details
Sold Price $185,000
Property Type Townhouse
Sub Type Interior Row/Townhouse
Listing Status Sold
Purchase Type For Sale
Square Footage 1,152 sqft
Price per Sqft $160
Subdivision Mayfair (West)
MLS Listing ID PAPH885902
Sold Date 06/16/20
Style AirLite
Bedrooms 3
Full Baths 1
HOA Y/N N
Abv Grd Liv Area 1,152
Year Built 1955
Available Date 2020-04-16
Annual Tax Amount $2,205
Tax Year 2020
Lot Size 1,457 Sqft
Acres 0.03
Lot Dimensions 18.20 x 80.07
Property Sub-Type Interior Row/Townhouse
Source BRIGHT
Property Description
Come see this gorgeous renovated brick & stone front home situated on a quiet block in the heart of West Mayfair. Walkin the beautifully refinished hardwood floors with herringbone inlays throughout. The main level features a spacious living room with plenty of natural sunlight, a formal dining room with modern chandelier and wainscoting chair rail that opens to the kitchen with a breakfast bar, ceiling fan, custom cabinetry with plenty of counter space and newer appliances that include, built-in microwave & dishwasher and refrigerator. The upper level features 3 spacious bedrooms, all with ceiling fans and adequate closet space, a remodeled main bathroom with white vanity, ceramic tile flooring and spacious tub and tile surround. The lower level has a finished basement that can be used as a family room, play room or office and leads to the separate laundry room with washer & dryer that are included and provides access to the 1-car garage and driveway for off-street parking. Additional features are replacement windows throughout, updated electric and newer water heater, new heater 2018 and new storm door. Truly a move-in ready home!
Location
State PA
County Philadelphia
Area 19136 (19136)
Zoning RSA5
Rooms
Other Rooms Living Room, Dining Room, Kitchen, Basement, Laundry
Basement Full, Windows, Rear Entrance, Partially Finished
Interior
Interior Features Breakfast Area, Ceiling Fan(s), Dining Area, Formal/Separate Dining Room, Kitchen - Eat-In, Kitchen - Island, Skylight(s), Window Treatments, Wood Floors, Carpet
Heating Forced Air
Cooling Ceiling Fan(s), Window Unit(s)
Flooring Hardwood, Ceramic Tile, Carpet
Equipment Built-In Range, Built-In Microwave, Disposal, Dishwasher, Dryer, Dryer - Gas, Oven/Range - Gas, Refrigerator, Washer, Water Heater
Fireplace N
Window Features Energy Efficient,Double Pane,Double Hung,Casement,Replacement,Screens,Skylights
Appliance Built-In Range, Built-In Microwave, Disposal, Dishwasher, Dryer, Dryer - Gas, Oven/Range - Gas, Refrigerator, Washer, Water Heater
Heat Source Natural Gas
Laundry Lower Floor, Basement
Exterior
Exterior Feature Patio(s)
Parking Features Garage - Rear Entry
Garage Spaces 2.0
Fence Chain Link
Water Access N
Roof Type Rubber
Accessibility None
Porch Patio(s)
Attached Garage 1
Total Parking Spaces 2
Garage Y
Building
Story 2
Sewer Public Sewer
Water Public
Architectural Style AirLite
Level or Stories 2
Additional Building Above Grade, Below Grade
New Construction N
Schools
School District The School District Of Philadelphia
Others
Senior Community No
Tax ID 642233800
Ownership Fee Simple
SqFt Source Assessor
Acceptable Financing Conventional, FHA, Cash
Listing Terms Conventional, FHA, Cash
Financing Conventional,FHA,Cash
Special Listing Condition Standard
Read Less
Want to know what your home might be worth? Contact us for a FREE valuation!

Our team is ready to help you sell your home for the highest possible price ASAP






