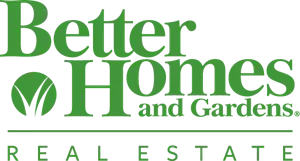Bought with Kelly A Evanosich • BAE Realty and Investment Services
$139,999
$139,999
For more information regarding the value of a property, please contact us for a free consultation.
8529 MARSDEN ST Philadelphia, PA 19136
3 Beds
1 Bath
1,500 SqFt
Key Details
Sold Price $139,999
Property Type Townhouse
Sub Type Interior Row/Townhouse
Listing Status Sold
Purchase Type For Sale
Square Footage 1,500 sqft
Price per Sqft $93
Subdivision None Available
MLS Listing ID PAPH894270
Sold Date 08/10/20
Style Colonial
Bedrooms 3
Full Baths 1
HOA Y/N N
Abv Grd Liv Area 1,100
Year Built 1965
Annual Tax Amount $1,858
Tax Year 2020
Lot Size 1,440 Sqft
Acres 0.03
Lot Dimensions 16.00 x 90.00
Property Sub-Type Interior Row/Townhouse
Source BRIGHT
Property Description
Great 3 BR walk-in row - (no steps). Home is sold "as-is." Seller will do no repairs. Large living room (w/ hardwood under carpet), large eat-in kitchen w/ oak cabinets, door to outside yard w/ parking thru alley. Large fenced front yard too, 3 nice sized bedrooms, finished basement. HVAC- 1 year old, new skylight, roof recoated.
Location
State PA
County Philadelphia
Area 19136 (19136)
Zoning RSA5
Rooms
Other Rooms Living Room, Primary Bedroom, Bedroom 2, Kitchen, Basement, Bedroom 1
Basement Full
Interior
Hot Water Other
Heating Other
Cooling Wall Unit
Flooring Carpet, Vinyl, Wood
Equipment Built-In Microwave, Dishwasher, Dryer, Refrigerator, Oven - Single, Washer
Furnishings No
Fireplace N
Appliance Built-In Microwave, Dishwasher, Dryer, Refrigerator, Oven - Single, Washer
Heat Source Natural Gas
Laundry Basement
Exterior
Fence Chain Link
Water Access N
Roof Type Rubber
Accessibility None
Road Frontage City/County
Garage N
Building
Lot Description Rear Yard
Story 2
Foundation Block
Sewer Public Septic
Water Public
Architectural Style Colonial
Level or Stories 2
Additional Building Above Grade, Below Grade
New Construction N
Schools
School District The School District Of Philadelphia
Others
Pets Allowed N
Senior Community No
Tax ID 652312300
Ownership Fee Simple
SqFt Source Assessor
Acceptable Financing Cash, Conventional
Listing Terms Cash, Conventional
Financing Cash,Conventional
Special Listing Condition Standard
Read Less
Want to know what your home might be worth? Contact us for a FREE valuation!

Our team is ready to help you sell your home for the highest possible price ASAP



