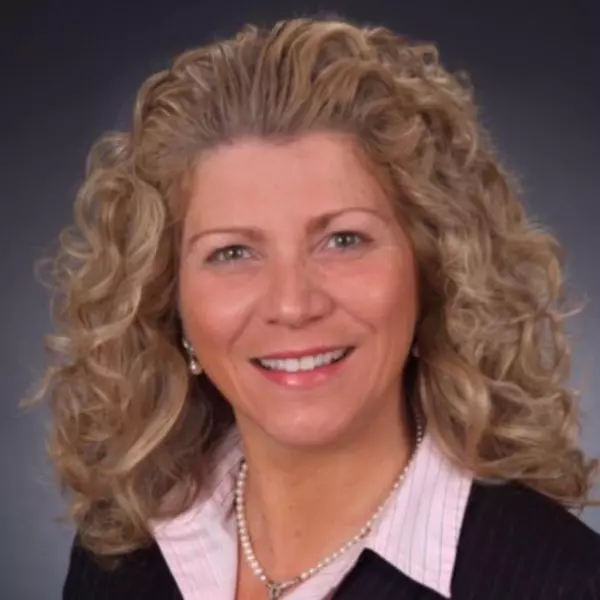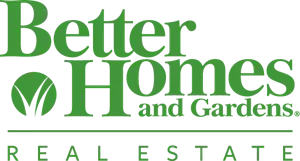Bought with Rick Cummings • RE/MAX Affiliates
$169,900
$169,900
For more information regarding the value of a property, please contact us for a free consultation.
4050 TEESDALE ST Philadelphia, PA 19136
3 Beds
3 Baths
1,110 SqFt
Key Details
Sold Price $169,900
Property Type Townhouse
Sub Type Interior Row/Townhouse
Listing Status Sold
Purchase Type For Sale
Square Footage 1,110 sqft
Price per Sqft $153
Subdivision Mayfair
MLS Listing ID PAPH817386
Sold Date 02/03/20
Style Straight Thru
Bedrooms 3
Full Baths 2
Half Baths 1
HOA Y/N N
Abv Grd Liv Area 1,110
Year Built 1950
Annual Tax Amount $1,513
Tax Year 2020
Lot Size 1,050 Sqft
Acres 0.02
Lot Dimensions 15.00 x 70.00
Property Sub-Type Interior Row/Townhouse
Source BRIGHT
Property Description
Rarely offered 2 and a half bath Mayfair townhouse. Charming starter home with modern eat-in kitchen, exhaust fan vents outside, formal dining room, cozy open front porch, full bathroom in basement, powder room on first floor and full bathroom upstairs; two front door entrances can be reconverted into a two family property
Location
State PA
County Philadelphia
Area 19136 (19136)
Zoning RSA5
Direction North
Rooms
Other Rooms Living Room, Dining Room, Bedroom 2, Bedroom 3, Kitchen, Family Room, Bedroom 1, Laundry, Bathroom 1, Bathroom 2, Half Bath
Basement Daylight, Full, Heated, Rear Entrance, Outside Entrance, Fully Finished
Interior
Interior Features Ceiling Fan(s), Floor Plan - Traditional, Formal/Separate Dining Room, Kitchen - Eat-In, Skylight(s), Tub Shower
Hot Water Natural Gas
Heating Hot Water
Cooling Ceiling Fan(s), Window Unit(s)
Flooring Laminated, Tile/Brick
Equipment Stove, Washer, Water Heater
Furnishings No
Fireplace N
Window Features Replacement
Appliance Stove, Washer, Water Heater
Heat Source Natural Gas
Laundry Basement, Washer In Unit
Exterior
Utilities Available Cable TV Available, Phone Available
Water Access N
View Street
Roof Type Flat
Accessibility None, Level Entry - Main
Garage N
Building
Story 2
Sewer Public Sewer
Water Public
Architectural Style Straight Thru
Level or Stories 2
Additional Building Above Grade, Below Grade
New Construction N
Schools
Elementary Schools Mayfair School
Middle Schools Austin Meehan
High Schools Abraham Lincoln
School District The School District Of Philadelphia
Others
Senior Community No
Tax ID 412085500
Ownership Fee Simple
SqFt Source Assessor
Security Features Smoke Detector
Acceptable Financing Cash, Conventional, FHA, VA
Horse Property N
Listing Terms Cash, Conventional, FHA, VA
Financing Cash,Conventional,FHA,VA
Special Listing Condition Standard
Read Less
Want to know what your home might be worth? Contact us for a FREE valuation!

Our team is ready to help you sell your home for the highest possible price ASAP






