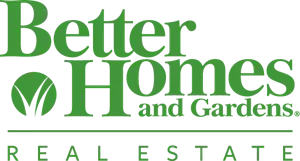Bought with Crystal Renea' Brooks • Next Step Realty, LLC.
$679,000
$679,000
For more information regarding the value of a property, please contact us for a free consultation.
4845 YOUNG RD Waldorf, MD 20601
5 Beds
5 Baths
5,384 SqFt
Key Details
Sold Price $679,000
Property Type Single Family Home
Sub Type Detached
Listing Status Sold
Purchase Type For Sale
Square Footage 5,384 sqft
Price per Sqft $126
Subdivision Mallard'S Pond Sub
MLS Listing ID MDCH2016036
Sold Date 12/21/22
Style Colonial
Bedrooms 5
Full Baths 3
Half Baths 2
HOA Y/N N
Abv Grd Liv Area 3,656
Year Built 1999
Available Date 2022-09-03
Annual Tax Amount $6,162
Tax Year 2022
Lot Size 3.000 Acres
Acres 3.0
Property Sub-Type Detached
Source BRIGHT
Property Description
BUYER'S LOSS IS YOUR GAIN!!! BACK ON THE MARKET BC OF BUYER'S FINANCING DEFAULT! This home is complete, and there's still time to make it yours in time to host this year's holiday traditions. NO HOA!!! An inviting 5-bedroom, 5 bath center hall colonial home sits on 3 acres. The open floor plan includes a separate sunroom with a wall of windows that look out to the private wooded lot. The new kitchen cabinets upgraded countertops and tile backsplash were completed in 2022. The oversized primary bedroom has an ensuite with soaking tub and separate shower stall. The large bedrooms 2, 3 and 4 can accommodate both queen size beds and full-sized dressers with plenty of space to move around. Bedroom five is on the main level bedroom perfect for anyone who does not want to climb the stairs. Located within a highly sought-after school district. Outdoor living spaces are conducive to enjoy sunsets on the deck or poolside. The basement is fully finished with full bathroom (and separate powder room), storage galore and access to the rear yard. New carpet and a bonus room for use as a bedroom or workout space are just a few of the amenities. Too many other features to mention. Short drive to AAFB and a perfect location for an equal distance commute to JBAB or Downtown DC and NSF Indian Head or Pax River. Are you a qualified VA eligible buyer? You may be able to assume the seller's current mortgage with an interest rate of 2.25%!! - APPRAISAL COMPLETE for FHA Financing!
Location
State MD
County Charles
Zoning AC
Rooms
Other Rooms Living Room, Dining Room, Primary Bedroom, Bedroom 2, Bedroom 3, Bedroom 4, Bedroom 5, Kitchen, Game Room, Family Room, Basement, Breakfast Room, Laundry, Mud Room, Bonus Room, Half Bath
Basement Rear Entrance, Walkout Level, Fully Finished
Main Level Bedrooms 1
Interior
Interior Features Breakfast Area, Butlers Pantry, Carpet, Double/Dual Staircase, Family Room Off Kitchen, Floor Plan - Traditional, Formal/Separate Dining Room, Kitchen - Gourmet, Bar, Ceiling Fan(s), Chair Railings, Crown Moldings, Floor Plan - Open, Pantry, Primary Bath(s), Skylight(s), Soaking Tub, Stall Shower, Tub Shower, Upgraded Countertops, Walk-in Closet(s), Window Treatments
Hot Water Electric
Heating Heat Pump(s)
Cooling Central A/C
Flooring Carpet, Laminate Plank, Hardwood
Fireplaces Number 1
Equipment Cooktop - Down Draft, Dishwasher, Dryer - Front Loading, Freezer, Microwave, Oven - Wall, Refrigerator, Washer - Front Loading, Water Heater, Cooktop, Dryer, Exhaust Fan, Extra Refrigerator/Freezer, Icemaker, Oven - Double, Oven/Range - Electric, Stainless Steel Appliances, Washer, Washer/Dryer Stacked
Fireplace Y
Appliance Cooktop - Down Draft, Dishwasher, Dryer - Front Loading, Freezer, Microwave, Oven - Wall, Refrigerator, Washer - Front Loading, Water Heater, Cooktop, Dryer, Exhaust Fan, Extra Refrigerator/Freezer, Icemaker, Oven - Double, Oven/Range - Electric, Stainless Steel Appliances, Washer, Washer/Dryer Stacked
Heat Source Electric
Laundry Main Floor
Exterior
Exterior Feature Deck(s), Patio(s), Porch(es), Balcony
Parking Features Garage - Front Entry, Inside Access
Garage Spaces 10.0
Fence Wood
Pool Concrete, Gunite, In Ground
Water Access N
View Trees/Woods, Scenic Vista
Roof Type Shingle
Accessibility Low Pile Carpeting
Porch Deck(s), Patio(s), Porch(es), Balcony
Attached Garage 2
Total Parking Spaces 10
Garage Y
Building
Lot Description Partly Wooded
Story 3
Foundation Slab
Sewer Private Septic Tank, On Site Septic
Water Well
Architectural Style Colonial
Level or Stories 3
Additional Building Above Grade, Below Grade
Structure Type 2 Story Ceilings
New Construction N
Schools
Elementary Schools Malcolm
Middle Schools John Hanson
High Schools Thomas Stone
School District Charles County Public Schools
Others
Senior Community No
Tax ID 0909027653
Ownership Fee Simple
SqFt Source Estimated
Security Features Smoke Detector
Acceptable Financing Assumption, Cash, Conventional, FHA, VA, USDA
Horse Property N
Listing Terms Assumption, Cash, Conventional, FHA, VA, USDA
Financing Assumption,Cash,Conventional,FHA,VA,USDA
Special Listing Condition Standard
Read Less
Want to know what your home might be worth? Contact us for a FREE valuation!

Our team is ready to help you sell your home for the highest possible price ASAP






