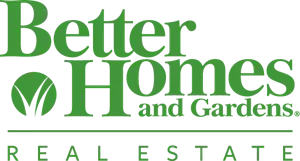Bought with Maria E Lange • Liberty Bell Real Estate Agents, LLC
$237,000
$230,000
3.0%For more information regarding the value of a property, please contact us for a free consultation.
4501 VISTA ST Philadelphia, PA 19136
1,436 SqFt
Key Details
Sold Price $237,000
Property Type Multi-Family
Sub Type Interior Row/Townhouse
Listing Status Sold
Purchase Type For Sale
Square Footage 1,436 sqft
Price per Sqft $165
Subdivision Mayfair
MLS Listing ID PAPH890802
Sold Date 07/13/20
Style Other
HOA Y/N N
Abv Grd Liv Area 1,436
Year Built 1950
Available Date 2020-05-04
Annual Tax Amount $2,223
Tax Year 2020
Lot Size 1,760 Sqft
Acres 0.04
Lot Dimensions 26.50 x 66.43
Property Sub-Type Interior Row/Townhouse
Source BRIGHT
Property Description
PLEASE SEND ALL REQUIRED COVID FORMS BEFORE SHOWING.Welcome to this well kept and updated duplex in 19136! With all separate utilities along with a wide 2 car garage this property becomes perfect for all investors who are also looking to occupy and rent out one of the units. Both units have hardwood flooring, central air, gas heating, freshly painted walls and recently installed water heaters. The first floor unit consists of 1 bedroom, 1 full bathroom and a livingroom leading to kitchen/dining room. The second floor unit's living room has been converted to a bedroom providing the unit with 2 bedrooms and 1 full bath which is currently being rented month to month by a long term tenant for $900 + utilities. The first floor unit can also be accessed from the enclosed side entrance which will lead you through the basement laminated floors where you will find built in closets for extra storage as well as the laundry area with stairs up to unit 1 and the entrance to the 2 car garage. VIDEO WALKTHROUGH AVAILABLE. https://www.youtube.com/watch?v=kkP1rhOHfrI&feature=youtu.be
Location
State PA
County Philadelphia
Area 19136 (19136)
Zoning RSA5
Rooms
Basement Full, Improved
Interior
Interior Features 2nd Kitchen, Ceiling Fan(s), Entry Level Bedroom, Tub Shower, Wood Floors, Combination Kitchen/Dining
Hot Water Natural Gas
Heating Forced Air
Cooling Central A/C
Flooring Hardwood
Equipment Washer, Dryer, Oven/Range - Gas, Refrigerator, Water Heater
Fireplace N
Window Features Sliding
Appliance Washer, Dryer, Oven/Range - Gas, Refrigerator, Water Heater
Heat Source Natural Gas
Exterior
Parking Features Built In, Basement Garage
Garage Spaces 2.0
Utilities Available Natural Gas Available, Sewer Available, Water Available
Water Access N
Accessibility 2+ Access Exits
Attached Garage 2
Total Parking Spaces 2
Garage Y
Building
Lot Description SideYard(s)
Sewer Public Sewer
Water Public
Architectural Style Other
Additional Building Above Grade, Below Grade
New Construction N
Schools
Elementary Schools Edwin Forrest School
Middle Schools Austin Meehan
High Schools Abraham Lincoln
School District The School District Of Philadelphia
Others
Tax ID 412210600
Ownership Fee Simple
SqFt Source Estimated
Acceptable Financing FHA, Cash, Conventional
Listing Terms FHA, Cash, Conventional
Financing FHA,Cash,Conventional
Special Listing Condition Standard
Read Less
Want to know what your home might be worth? Contact us for a FREE valuation!

Our team is ready to help you sell your home for the highest possible price ASAP






