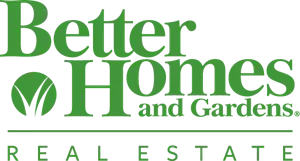Bought with NICOLE CHEN • Home Vista Realty
$195,000
$209,900
7.1%For more information regarding the value of a property, please contact us for a free consultation.
3445 ALDINE ST Philadelphia, PA 19136
3 Beds
1 Bath
1,448 SqFt
Key Details
Sold Price $195,000
Property Type Townhouse
Sub Type Interior Row/Townhouse
Listing Status Sold
Purchase Type For Sale
Square Footage 1,448 sqft
Price per Sqft $134
Subdivision Mayfair (West)
MLS Listing ID PAPH822468
Sold Date 12/16/19
Style Straight Thru
Bedrooms 3
Full Baths 1
HOA Y/N N
Abv Grd Liv Area 1,448
Year Built 1925
Annual Tax Amount $2,307
Tax Year 2020
Lot Size 1,615 Sqft
Acres 0.04
Lot Dimensions 16.00 x 100.91
Property Sub-Type Interior Row/Townhouse
Source BRIGHT
Property Description
Back on the market!!! Be the first to see this classic West Mayfair straight thru in move-in condition. Enter the front door to the Sun Porch with large windows allowing plenty of light, good size living room and formal dining room with wall/wall carpet(hardwood flooring underneath the carpet), beautiful newer kitchen with SS appliances-dishwasher, gas range with microwave, and double door French style refrigerator with ice maker and water dispenser. The second floor features the main bedroom with great closet space and a ceiling fan, 2 other good size bedrooms-both with ceiling fans and ample closet space. The 4 piece hall bath with separate stall shower is in excellent condition. The basement is finished with laundry and storage areas and access to the back driveway and garage. Most windows have been replaced, the roof was recently coated and all appliances are included. The front patio is absolutely stunning!!! Make your appointment today!!
Location
State PA
County Philadelphia
Area 19136 (19136)
Zoning RSA5
Rooms
Other Rooms Living Room, Dining Room, Primary Bedroom, Bedroom 2, Bedroom 3, Kitchen, Basement, Sun/Florida Room, Bathroom 1
Basement Partial
Interior
Interior Features Carpet, Ceiling Fan(s), Floor Plan - Traditional, Formal/Separate Dining Room, Stall Shower, Window Treatments, Wood Floors
Hot Water Natural Gas
Heating Radiator
Cooling Wall Unit
Equipment Built-In Microwave, Built-In Range, Dishwasher, Oven/Range - Gas, Refrigerator
Fireplace N
Window Features Double Hung,Replacement,Screens
Appliance Built-In Microwave, Built-In Range, Dishwasher, Oven/Range - Gas, Refrigerator
Heat Source Natural Gas
Laundry Basement
Exterior
Exterior Feature Patio(s)
Parking Features Basement Garage, Garage - Rear Entry
Garage Spaces 1.0
Water Access N
Roof Type Flat
Accessibility None
Porch Patio(s)
Attached Garage 1
Total Parking Spaces 1
Garage Y
Building
Story 2
Foundation Stone
Sewer Public Sewer
Water Public
Architectural Style Straight Thru
Level or Stories 2
Additional Building Above Grade, Below Grade
New Construction N
Schools
School District The School District Of Philadelphia
Others
Senior Community No
Tax ID 642118300
Ownership Fee Simple
SqFt Source Assessor
Acceptable Financing Cash, Conventional, FHA, VA
Listing Terms Cash, Conventional, FHA, VA
Financing Cash,Conventional,FHA,VA
Special Listing Condition Standard
Read Less
Want to know what your home might be worth? Contact us for a FREE valuation!

Our team is ready to help you sell your home for the highest possible price ASAP






