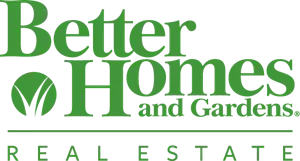
217 3RD AVE Glendora, NJ 08029
4 Beds
3 Baths
2,144 SqFt
UPDATED:
Key Details
Property Type Single Family Home
Sub Type Detached
Listing Status Active
Purchase Type For Sale
Square Footage 2,144 sqft
Price per Sqft $174
Subdivision None Available
MLS Listing ID NJCD2104474
Style Colonial
Bedrooms 4
Full Baths 3
HOA Y/N N
Abv Grd Liv Area 2,144
Year Built 1955
Annual Tax Amount $9,042
Tax Year 2024
Lot Size 7,501 Sqft
Acres 0.17
Lot Dimensions 75.00 x 100.00
Property Sub-Type Detached
Source BRIGHT
Property Description
This spacious 4-bedroom, 3-full-bath home offers plenty of room for everyone and a flexible layout that's perfect for today's living. The main level features a first-floor bedroom and full bath, ideal for guests or multi-generational living. A large family room with a cozy fireplace and sliding door to the backyard provides a comfortable gathering space, while hardwood floors lie beneath most carpets (except in the family room), ready to be uncovered and restored to their original charm.
Upstairs, the primary suite offers a large walk-in closet and a private bath with double sinks, creating a true retreat. Major updates have been completed for peace of mind — the roof, heater, central air, and water heater are all approximately five years old.
The basement has excellent ceiling height and square footage, offering great potential to finish for additional living space if desired. With all the big-ticket items done, this home is ready for your paint and cosmetic touches to make it your own.
Conveniently located near shopping, major highways, and local parks — this is a solid home in a desirable neighborhood with great upside potential.
Location
State NJ
County Camden
Area Gloucester Twp (20415)
Zoning RES
Rooms
Other Rooms Living Room, Dining Room, Primary Bedroom, Bedroom 2, Bedroom 3, Bedroom 4, Kitchen, Family Room, Bathroom 2, Bathroom 3, Primary Bathroom
Basement Unfinished
Main Level Bedrooms 1
Interior
Hot Water Natural Gas
Heating Forced Air
Cooling Central A/C
Inclusions washer and dryer in basement in as is condition, all kitchen appliances in as is condition any personal property left at time of settlement will become possession of buyers
Fireplace N
Heat Source Natural Gas
Exterior
Garage Spaces 2.0
Water Access N
Accessibility None
Total Parking Spaces 2
Garage N
Building
Story 2.5
Foundation Block
Above Ground Finished SqFt 2144
Sewer Public Sewer
Water Public
Architectural Style Colonial
Level or Stories 2.5
Additional Building Above Grade, Below Grade
New Construction N
Schools
High Schools Triton H.S.
School District Black Horse Pike Regional Schools
Others
Senior Community No
Tax ID 15-02202-00008
Ownership Fee Simple
SqFt Source 2144
Special Listing Condition Standard
Virtual Tour https://my.matterport.com/show/?m=nBPax6336Ly







