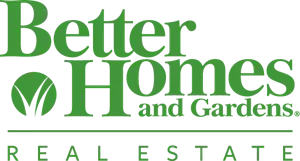
43 WELLINGTON AVE Flemington, NJ 08822
2 Beds
3 Baths
2,015 SqFt
UPDATED:
Key Details
Property Type Townhouse
Sub Type Interior Row/Townhouse
Listing Status Active
Purchase Type For Sale
Square Footage 2,015 sqft
Price per Sqft $210
Subdivision Flemington South Est
MLS Listing ID NJHT2004320
Style Traditional
Bedrooms 2
Full Baths 2
Half Baths 1
HOA Fees $140/mo
HOA Y/N Y
Abv Grd Liv Area 1,416
Year Built 1985
Annual Tax Amount $6,883
Tax Year 2024
Property Sub-Type Interior Row/Townhouse
Source BRIGHT
Property Description
Inside, you'll find a bright and cheerful home filled with natural light from newer windows (complete with a transferable warranty). The layout offers two spacious bedrooms and a versatile bonus room upstairs—perfect as a home office, guest room, or cozy reading nook. While the smallest room doesn't include a closet and can't be marketed as a third bedroom, it's an ideal flexible space ready to suit your needs. Two and a half bathrooms have been thoughtfully maintained, offering both comfort and convenience.
The heart of the home is the large, eat-in kitchen that flows seamlessly into a welcoming dining area and living room—perfect for everyday meals or gathering with friends and family. Step through the newer custom sliding glass door to a freshly painted deck with new steps, where you can relax and take in the peaceful view of open space—no homes directly behind you, just serenity and a sense of privacy.
Downstairs, the finished basement provides a comfortable retreat with a full-size washer and dryer, generous storage, and endless possibilities for hobbies or relaxation. The oversized one-car garage adds convenience and extra space for all your storage needs.
To make your move even easier, the sofa, loveseat, bookcase, shelving, and paint cans will remain with the property—just bring your personal touch and make it your own!
This home is waiting for your updates and personal style, which is reflected in its attractive price compared to other recently sold homes in the community—an excellent opportunity to build instant equity and truly make it yours.
Located in a clean, friendly community with sidewalks and street lighting, this home offers the perfect blend of tranquility and accessibility—close to shopping, dining, and Route 202. This well cared-for property is move-in ready and waiting for its next chapter to begin.
Be sure to view the 3D tour and floor plans with measurements online—you'll quickly see why this feels like “home.”
Location
State NJ
County Hunterdon
Area Raritan Twp (21021)
Zoning R-5
Rooms
Other Rooms Living Room, Dining Room, Primary Bedroom, Bedroom 2, Kitchen, Family Room, Foyer, Laundry, Office, Storage Room, Bathroom 2, Bonus Room, Primary Bathroom, Half Bath
Basement Full
Interior
Interior Features Bathroom - Stall Shower, Bathroom - Tub Shower, Built-Ins, Carpet, Ceiling Fan(s), Recessed Lighting
Hot Water Natural Gas
Heating Forced Air
Cooling Central A/C
Flooring Carpet, Ceramic Tile, Laminated
Inclusions Full size Washer and Dryer, Refrigerator, Dehumidifier, all shelving in basement and garage, extra paint, HSA 1 year warranty AND sofas & bookcase in basement.
Equipment Dishwasher, Disposal, Dryer, Microwave, Oven - Self Cleaning, Oven/Range - Gas, Refrigerator, Washer, Water Heater
Furnishings No
Fireplace N
Window Features Double Hung,Energy Efficient,Replacement,Screens
Appliance Dishwasher, Disposal, Dryer, Microwave, Oven - Self Cleaning, Oven/Range - Gas, Refrigerator, Washer, Water Heater
Heat Source Natural Gas
Laundry Lower Floor, Washer In Unit, Dryer In Unit
Exterior
Exterior Feature Deck(s), Porch(es)
Parking Features Garage - Front Entry, Garage Door Opener, Inside Access, Oversized
Garage Spaces 3.0
Utilities Available Cable TV Available
Amenities Available Club House, Common Grounds, Jog/Walk Path, Pool - Outdoor, Tennis Courts, Tot Lots/Playground
Water Access N
Roof Type Shingle
Accessibility None
Porch Deck(s), Porch(es)
Attached Garage 1
Total Parking Spaces 3
Garage Y
Building
Story 3
Foundation Block
Above Ground Finished SqFt 1416
Sewer Public Sewer
Water Public
Architectural Style Traditional
Level or Stories 3
Additional Building Above Grade, Below Grade
Structure Type Dry Wall
New Construction N
Schools
Middle Schools J P Case
High Schools Hunterdon Central
School District Hunterdon Central Regiona Schools
Others
Pets Allowed Y
HOA Fee Include Common Area Maintenance,Snow Removal,Trash
Senior Community No
Tax ID 21-00071 03-00013
Ownership Fee Simple
SqFt Source 2015
Horse Property N
Special Listing Condition Standard
Pets Allowed Number Limit
Virtual Tour https://www.zillow.com/view-imx/5e91f8b8-a075-4e5f-ac9f-4af06ff96ab5?wl=true&setAttribution=mls&initialViewType=pano







