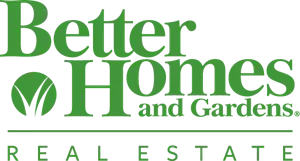598 SORENSON DR Carneys Point, NJ 08069
4 Beds
3 Baths
2,998 SqFt
UPDATED:
Key Details
Property Type Single Family Home
Sub Type Detached
Listing Status Active
Purchase Type For Sale
Square Footage 2,998 sqft
Price per Sqft $141
Subdivision Cedar Crest
MLS Listing ID NJSA2015782
Style Colonial
Bedrooms 4
Full Baths 2
Half Baths 1
HOA Y/N N
Abv Grd Liv Area 2,998
Year Built 1970
Available Date 2025-08-18
Annual Tax Amount $10,681
Tax Year 2024
Lot Size 1.720 Acres
Acres 1.72
Lot Dimensions 0.00 x 0.00
Property Sub-Type Detached
Source BRIGHT
Property Description
Location
State NJ
County Salem
Area Carneys Point Twp (21702)
Zoning RES
Rooms
Basement Unfinished
Main Level Bedrooms 2
Interior
Interior Features Bar, Bathroom - Walk-In Shower, Breakfast Area, Ceiling Fan(s), Combination Kitchen/Dining, Dining Area, Entry Level Bedroom, Exposed Beams, Family Room Off Kitchen, Floor Plan - Traditional, Formal/Separate Dining Room, Kitchen - Island, Pantry, Primary Bath(s), Upgraded Countertops, Water Treat System, Wood Floors
Hot Water Electric
Heating Hot Water
Cooling Central A/C, Window Unit(s)
Flooring Wood, Fully Carpeted
Fireplaces Number 1
Fireplaces Type Brick, Wood
Equipment Cooktop, Oven - Double, Dishwasher
Fireplace Y
Window Features Energy Efficient,Replacement
Appliance Cooktop, Oven - Double, Dishwasher
Heat Source Oil
Laundry Main Floor
Exterior
Exterior Feature Patio(s)
Parking Features Garage - Front Entry, Inside Access
Garage Spaces 11.0
Utilities Available Cable TV, Propane, Phone
Water Access N
View Trees/Woods
Accessibility None
Porch Patio(s)
Attached Garage 3
Total Parking Spaces 11
Garage Y
Building
Story 2
Foundation Block
Sewer On Site Septic
Water Well
Architectural Style Colonial
Level or Stories 2
Additional Building Above Grade, Below Grade
New Construction N
Schools
School District Penns Grove-Carneys Point Schools
Others
Senior Community No
Tax ID 02-00228-00003
Ownership Fee Simple
SqFt Source Estimated
Acceptable Financing Conventional, VA, FHA, Cash
Listing Terms Conventional, VA, FHA, Cash
Financing Conventional,VA,FHA,Cash
Special Listing Condition Standard
Virtual Tour https://drive.google.com/file/d/1CCWLzY27cE_2FzMpsCwC_Q78PkjlsA-6/view?usp=sharing






