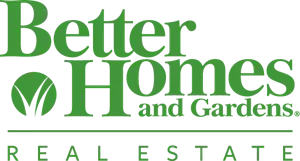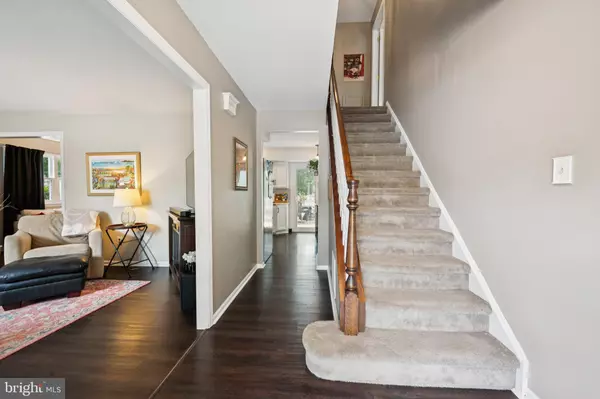10 PLEASANT VIEW TER Marlton, NJ 08053
4 Beds
3 Baths
2,092 SqFt
OPEN HOUSE
Sun Aug 10, 1:00pm - 3:00pm
UPDATED:
Key Details
Property Type Single Family Home
Sub Type Detached
Listing Status Active
Purchase Type For Sale
Square Footage 2,092 sqft
Price per Sqft $231
Subdivision Barton Run
MLS Listing ID NJBL2092028
Style Colonial
Bedrooms 4
Full Baths 2
Half Baths 1
HOA Y/N N
Abv Grd Liv Area 2,092
Year Built 1979
Annual Tax Amount $9,216
Tax Year 2024
Lot Size 5,998 Sqft
Acres 0.14
Lot Dimensions 60.00 x 100.00
Property Sub-Type Detached
Source BRIGHT
Property Description
This home features numerous recent upgrades, including Pella windows and sliding door (2024), a new stall shower installed just weeks ago, and an updated kitchen with sliding door to the backyard deck (approx. 5 years old). The roof was replaced about 5 years ago, and the central A/C system is approximately 6 years old, offering comfort and efficiency.
The updated kitchen comes fully equipped with a refrigerator, range, microwave, dishwasher, and garbage disposal. A washer and dryer are also included. Newer flooring throughout first floor; family room with gas fireplace. Upstairs are 4 nice sized bedrooms and updated baths. Step outside to the maintenance-free yard and enjoy the pergola-covered deck, which is included in the sale—an ideal space for outdoor dining or unwinding.
Additional features include a one-car garage, low-maintenance landscaping, and a prime location close to shopping, dining, and major roadways.
Don't miss this opportunity to own a move-in ready home .
Location
State NJ
County Burlington
Area Evesham Twp (20313)
Zoning RD-1
Rooms
Other Rooms Living Room, Dining Room, Primary Bedroom, Bedroom 2, Bedroom 3, Bedroom 4, Kitchen, Family Room
Interior
Interior Features Attic, Ceiling Fan(s), Walk-in Closet(s), Kitchen - Eat-In, Primary Bath(s), Pantry
Hot Water Natural Gas
Heating Forced Air
Cooling Central A/C
Flooring Luxury Vinyl Plank, Carpet, Ceramic Tile
Fireplaces Number 1
Fireplaces Type Gas/Propane
Inclusions Refrigerator, Dishwasher, Microwave, Range, Washer, Dryer, existing fans and fixtures, Pergola on deck
Equipment Built-In Microwave, Dishwasher, Dryer, Washer, Refrigerator, Oven - Self Cleaning
Fireplace Y
Appliance Built-In Microwave, Dishwasher, Dryer, Washer, Refrigerator, Oven - Self Cleaning
Heat Source Natural Gas
Laundry Main Floor
Exterior
Exterior Feature Deck(s), Porch(es)
Parking Features Garage - Front Entry, Garage Door Opener, Inside Access
Garage Spaces 3.0
Fence Wood
Water Access N
Roof Type Architectural Shingle
Accessibility None
Porch Deck(s), Porch(es)
Attached Garage 1
Total Parking Spaces 3
Garage Y
Building
Story 2
Foundation Slab
Sewer Public Sewer
Water Public
Architectural Style Colonial
Level or Stories 2
Additional Building Above Grade, Below Grade
New Construction N
Schools
School District Evesham Township
Others
Senior Community No
Tax ID 13-00044 30-00014
Ownership Fee Simple
SqFt Source Assessor
Acceptable Financing Cash, Conventional, FHA, VA
Listing Terms Cash, Conventional, FHA, VA
Financing Cash,Conventional,FHA,VA
Special Listing Condition Standard






