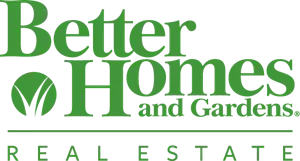3007 CONCORD DR Cinnaminson, NJ 08077
4 Beds
3 Baths
2,086 SqFt
UPDATED:
Key Details
Property Type Single Family Home
Sub Type Detached
Listing Status Active
Purchase Type For Sale
Square Footage 2,086 sqft
Price per Sqft $268
Subdivision Ivywood
MLS Listing ID NJBL2089818
Style Colonial
Bedrooms 4
Full Baths 2
Half Baths 1
HOA Y/N N
Abv Grd Liv Area 2,086
Year Built 1963
Annual Tax Amount $8,657
Tax Year 2024
Lot Size 0.260 Acres
Acres 0.26
Lot Dimensions 85.00 x 135.00
Property Sub-Type Detached
Source BRIGHT
Property Description
Step into a bright and inviting foyer that opens to a spacious living room filled with natural light. Vinyl hardwood-style flooring continues through the formal dining area and into the beautifully remodeled kitchen, featuring custom cherry cabinetry, stainless steel appliances, a center island with gas cooktop, and a walk-in pantry you'll love.
Just off the kitchen, the cozy family room offers a gas fireplace and access to the screened-in porch—perfect for morning coffee or summer gatherings. A 400 sq ft bonus room adds flexible living space for a home office, gym, or first-floor primary suite, complete with its own full bath.
Upstairs, you'll find three generously sized bedrooms, including a primary suite with ample closet space and an updated full bath. The finished basement provides even more room to spread out, with space for a play area, media room, or workout zone, plus large unfinished storage.
Additional highlights include an updated powder room and laundry on the main floor, an attached garage with extended driveway, and a fully fenced backyard and a 17' × 17' screened-in porch.
Located in a vibrant neighborhood known for top-rated schools, great local dining, and easy access to Routes 130, 73, and the Tacony-Palmyra Bridge, this home truly checks all the boxes.
Don't miss your chance to make 3007 Concord Drive your next home—schedule your private tour today.
Location
State NJ
County Burlington
Area Cinnaminson Twp (20308)
Zoning RESID
Rooms
Other Rooms Living Room, Dining Room, Primary Bedroom, Kitchen, Family Room, Other, Attic
Basement Fully Finished
Main Level Bedrooms 4
Interior
Interior Features Primary Bath(s), Butlers Pantry, Ceiling Fan(s), Kitchen - Eat-In
Hot Water Natural Gas
Heating Forced Air
Cooling Central A/C
Flooring Wood, Fully Carpeted, Tile/Brick
Equipment Cooktop, Oven - Wall, Oven - Self Cleaning, Dishwasher, Built-In Microwave
Window Features Energy Efficient,Replacement
Appliance Cooktop, Oven - Wall, Oven - Self Cleaning, Dishwasher, Built-In Microwave
Heat Source Natural Gas
Laundry Basement
Exterior
Exterior Feature Deck(s), Patio(s)
Parking Features Inside Access, Garage - Front Entry
Garage Spaces 1.0
Utilities Available Cable TV
Water Access N
Accessibility None
Porch Deck(s), Patio(s)
Attached Garage 1
Total Parking Spaces 1
Garage Y
Building
Story 3
Foundation Concrete Perimeter
Sewer Public Sewer
Water Public
Architectural Style Colonial
Level or Stories 3
Additional Building Above Grade, Below Grade
New Construction N
Schools
High Schools Cinnaminson H.S.
School District Cinnaminson Township Public Schools
Others
Senior Community No
Tax ID 08-03310-00009
Ownership Fee Simple
SqFt Source Estimated
Special Listing Condition Standard






