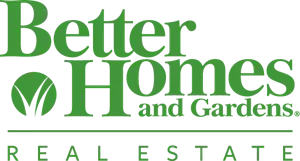225 ASHLEY LN Lumberton, NJ 08048
3 Beds
3 Baths
1,812 SqFt
UPDATED:
Key Details
Property Type Single Family Home
Sub Type Detached
Listing Status Active
Purchase Type For Sale
Square Footage 1,812 sqft
Price per Sqft $289
Subdivision Maple Grove
MLS Listing ID NJBL2088910
Style Colonial
Bedrooms 3
Full Baths 2
Half Baths 1
HOA Y/N N
Abv Grd Liv Area 1,812
Year Built 1989
Annual Tax Amount $7,248
Tax Year 2024
Lot Size 0.330 Acres
Acres 0.33
Lot Dimensions 120.00 x 0.00
Property Sub-Type Detached
Source BRIGHT
Property Description
On the main floor, you'll find luxury vinyl plank and ceramic tile flooring throughout. The renovated eat-in kitchen features granite countertops, a tile backsplash, and Samsung stainless steel appliances, including a double oven and refrigerator. The main level also includes a spacious living room, family room, formal dining area, and a convenient half bathroom. The large laundry room is equipped with a Samsung washer and dryer, along with shelving for storage. An attached one-car garage offers additional storage space. Upstairs, the primary bedroom is roomy and features a renovated private bathroom with a tiled walk-in shower. Two additional bedrooms and a second full bathroom complete the upper level. Outside, enjoy a fully vinyl-fenced backyard with a pergola-covered deck, fire pit area, and storage shed—perfect for relaxing or entertaining guests. Located close to shopping, major routes, and Joint Base McGuire-Dix-Lakehurst, with easy access to Philadelphia and the Jersey Shore, this home offers both convenience and value. Schedule a visit today and see all that 225 Ashley Lane has to offer!
Location
State NJ
County Burlington
Area Lumberton Twp (20317)
Zoning R2.5
Rooms
Other Rooms Living Room, Dining Room, Primary Bedroom, Bedroom 2, Bedroom 3, Kitchen, Family Room, Laundry, Bathroom 2, Primary Bathroom, Half Bath
Interior
Interior Features Breakfast Area, Carpet, Ceiling Fan(s), Combination Kitchen/Dining, Dining Area, Family Room Off Kitchen, Kitchen - Eat-In, Kitchen - Island, Pantry, Primary Bath(s), Upgraded Countertops
Hot Water Natural Gas
Heating Forced Air
Cooling Central A/C
Flooring Carpet, Ceramic Tile, Laminated
Equipment Refrigerator, Microwave, Oven/Range - Electric, Dishwasher
Fireplace N
Window Features Energy Efficient
Appliance Refrigerator, Microwave, Oven/Range - Electric, Dishwasher
Heat Source Natural Gas
Laundry Main Floor
Exterior
Exterior Feature Deck(s)
Parking Features Oversized, Garage - Front Entry
Garage Spaces 1.0
Fence Fully, Vinyl, Rear
Utilities Available Cable TV
Water Access N
Roof Type Shingle
Accessibility None
Porch Deck(s)
Attached Garage 1
Total Parking Spaces 1
Garage Y
Building
Lot Description Level, Private, Rear Yard
Story 2
Foundation Block
Sewer Public Sewer
Water Public
Architectural Style Colonial
Level or Stories 2
Additional Building Above Grade, Below Grade
Structure Type Dry Wall
New Construction N
Schools
School District Lumberton Township Public Schools
Others
Senior Community No
Tax ID 17-00019 46-00014
Ownership Fee Simple
SqFt Source Estimated
Acceptable Financing Conventional, FHA, VA, USDA
Listing Terms Conventional, FHA, VA, USDA
Financing Conventional,FHA,VA,USDA
Special Listing Condition Standard






