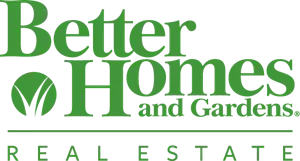12 PAMELA CT Jackson, NJ 08527
3 Beds
3 Baths
2,302 SqFt
UPDATED:
Key Details
Property Type Single Family Home
Sub Type Detached
Listing Status Coming Soon
Purchase Type For Sale
Square Footage 2,302 sqft
Price per Sqft $281
Subdivision None Available
MLS Listing ID NJOC2034600
Style Colonial,Contemporary
Bedrooms 3
Full Baths 3
HOA Y/N N
Abv Grd Liv Area 2,302
Year Built 1985
Available Date 2025-06-16
Annual Tax Amount $9,738
Tax Year 2024
Lot Size 0.570 Acres
Acres 0.57
Lot Dimensions 0.00 x 0.00
Property Sub-Type Detached
Source BRIGHT
Property Description
Step inside to find gleaming hardwood floors throughout, with a ceramic tile entryway that leads to a family room with a wood stove adding warmth and charm. The updated kitchen features stainless steel appliances, a sleek stainless steel range hood, and convenient sliders with built-in blinds that lead to a low-maintenance Trex deck—perfect for outdoor entertaining. The fully fenced backyard offers privacy and space to play, while the deep covered Trex front porch welcomes you home.
The upstairs level impresses with an open loft-style living area, a home office, a hobby nook, and a second primary suite with a beautiful full bathroom. Additional features include a 6-zone sprinkler system, Nest smart thermostat and fire alarms, instant hot water heater, and a house generator for peace of mind year-round.
Don't miss this unique opportunity to own a versatile and modern home in the heart of Jackson Township—close to shopping, schools, and major highways.
Location
State NJ
County Ocean
Area Jackson Twp (21512)
Zoning R20
Rooms
Other Rooms Living Room, Dining Room, Primary Bedroom, Bedroom 3, Kitchen, Family Room, Foyer, Laundry, Other, Office, Bathroom 2, Hobby Room
Main Level Bedrooms 2
Interior
Interior Features Bathroom - Soaking Tub, Bathroom - Walk-In Shower, Bathroom - Tub Shower, Built-Ins, Ceiling Fan(s), Dining Area, Floor Plan - Open, Recessed Lighting, Stove - Wood, Upgraded Countertops, Walk-in Closet(s), Wood Floors
Hot Water Instant Hot Water, Natural Gas
Heating Forced Air
Cooling Central A/C, Attic Fan
Flooring Ceramic Tile, Hardwood
Fireplaces Number 1
Fireplaces Type Free Standing, Flue for Stove, Wood
Inclusions washer, dryer, refrigerator, dishwasher, generator
Equipment Cooktop, Dishwasher, Dryer, Instant Hot Water, Oven - Double, Range Hood, Refrigerator, Stainless Steel Appliances, Washer, Water Heater - Tankless
Fireplace Y
Appliance Cooktop, Dishwasher, Dryer, Instant Hot Water, Oven - Double, Range Hood, Refrigerator, Stainless Steel Appliances, Washer, Water Heater - Tankless
Heat Source Natural Gas
Laundry Main Floor
Exterior
Parking Features Garage Door Opener, Inside Access
Garage Spaces 4.0
Fence Fully
Water Access N
Roof Type Shingle
Accessibility None
Attached Garage 1
Total Parking Spaces 4
Garage Y
Building
Lot Description Backs to Trees, Level
Story 2
Foundation Crawl Space
Sewer Private Septic Tank
Water Well
Architectural Style Colonial, Contemporary
Level or Stories 2
Additional Building Above Grade, Below Grade
New Construction N
Schools
School District Jackson Township
Others
Senior Community No
Tax ID 12-04301-00049
Ownership Fee Simple
SqFt Source Assessor
Acceptable Financing Cash, Conventional, FHA, VA
Listing Terms Cash, Conventional, FHA, VA
Financing Cash,Conventional,FHA,VA
Special Listing Condition Standard






