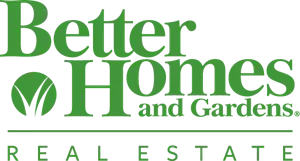314 9TH AVE Haddon Heights, NJ 08035
5 Beds
3 Baths
2,800 SqFt
OPEN HOUSE
Sat Jun 07, 12:00pm - 2:00pm
Sun Jun 08, 12:00pm - 2:00pm
UPDATED:
Key Details
Property Type Single Family Home
Sub Type Detached
Listing Status Active
Purchase Type For Sale
Square Footage 2,800 sqft
Price per Sqft $313
Subdivision None Available
MLS Listing ID NJCD2094498
Style Colonial
Bedrooms 5
Full Baths 2
Half Baths 1
HOA Y/N N
Abv Grd Liv Area 2,800
Year Built 1926
Available Date 2025-06-05
Annual Tax Amount $13,694
Tax Year 2023
Lot Size 0.280 Acres
Acres 0.28
Property Sub-Type Detached
Source BRIGHT
Property Description
This charming 5-bedroom, 2.5-bathroom single-family home combines timeless character with thoughtful modern updates, offering an estimated 2800 square feet of comfortable living space on a spacious 0.28-acre lot.
Originally built in 1926, the home retains its classic appeal while featuring brand new HVAC, tankless hot water heater and appliances with a large rear addition that expands the living space and enhances flow and function. Step inside the front vestibule to discover gorgeous original hardwood floors. To your left, a bright sunroom welcomes natural light; to your right, a cozy living room features a beautiful fireplace flanked by built-in shelving.
Through elegant French doors lies the formal dining room—perfect for entertaining—with a built-in bar area ready for your next dinner party. The brand-new kitchen features stainless steel appliances, sleek countertops, and a custom reclaimed wood range hood. Just off the kitchen, the sunken family room offers a warm retreat with a second brick fireplace and views of the backyard.
Upstairs, the primary suite is a true showstopper with vaulted ceilings, a spacious en-suite bath featuring a soaking tub, and a custom walk-in closet. This level also offers three additional well-sized bedrooms, a full hall bath, and a convenient upstairs laundry room.
Ascend to the third floor to find a versatile fifth bedroom that can serve as a home office, playroom, or guest space.
The exterior features a long driveway, detached garage, elevated deck, and a lovely patio space—all surrounded by a lush, private backyard perfect for morning coffee or evening relaxation.
Ideally located in the heart of Haddon Heights, you'll enjoy walking distance to downtown shops, parks, playgrounds, sports fields, and top-rated schools. This home offers the perfect blend of location, charm, and space for modern living.
Location
State NJ
County Camden
Area Haddon Heights Boro (20418)
Zoning RESIDENTIAL
Rooms
Other Rooms Living Room, Dining Room, Primary Bedroom, Bedroom 2, Bedroom 3, Bedroom 4, Bedroom 5, Kitchen, Family Room, Basement, Sun/Florida Room, Laundry, Bathroom 1, Primary Bathroom, Half Bath
Basement Interior Access, Unfinished
Interior
Interior Features Attic, Bar, Bathroom - Soaking Tub, Bathroom - Stall Shower, Bathroom - Tub Shower, Bathroom - Walk-In Shower, Breakfast Area, Built-Ins, Ceiling Fan(s), Dining Area, Family Room Off Kitchen, Floor Plan - Traditional, Kitchen - Eat-In, Kitchen - Island, Kitchen - Gourmet, Primary Bath(s), Walk-in Closet(s), Window Treatments, Wood Floors
Hot Water Natural Gas
Heating Forced Air
Cooling Central A/C, Ceiling Fan(s)
Fireplace N
Window Features Double Hung
Heat Source Natural Gas
Exterior
Parking Features Additional Storage Area
Garage Spaces 1.0
View Y/N N
Water Access N
Accessibility None
Total Parking Spaces 1
Garage Y
Private Pool N
Building
Story 4
Foundation Block
Sewer Public Sewer
Water Public
Architectural Style Colonial
Level or Stories 4
Additional Building Above Grade
New Construction N
Schools
School District Haddon Heights Schools
Others
Pets Allowed N
Senior Community No
Tax ID 18-00058-00008
Ownership Fee Simple
SqFt Source Estimated
Horse Property N
Special Listing Condition Standard






