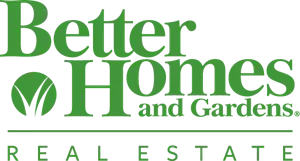930 DEVON ST Forked River, NJ 08731
2 Beds
2 Baths
1,176 SqFt
UPDATED:
Key Details
Property Type Single Family Home
Sub Type Detached
Listing Status Active
Purchase Type For Sale
Square Footage 1,176 sqft
Price per Sqft $314
Subdivision Forked River
MLS Listing ID NJOC2034248
Style Ranch/Rambler
Bedrooms 2
Full Baths 1
Half Baths 1
HOA Y/N N
Abv Grd Liv Area 1,176
Year Built 1980
Annual Tax Amount $4,490
Tax Year 2024
Lot Size 8,002 Sqft
Acres 0.18
Lot Dimensions 80.00 x 100.00
Property Sub-Type Detached
Source BRIGHT
Property Description
Location
State NJ
County Ocean
Area Lacey Twp (21513)
Zoning R75
Rooms
Main Level Bedrooms 2
Interior
Interior Features Breakfast Area, Attic, Bathroom - Tub Shower, Floor Plan - Open, Kitchen - Eat-In, Pantry
Hot Water Natural Gas
Heating Forced Air
Cooling Central A/C
Inclusions Washer Dryer Refrigerator Stove Microwave
Equipment Washer, Stove, Dryer, Dishwasher, Microwave
Fireplace N
Window Features Bay/Bow
Appliance Washer, Stove, Dryer, Dishwasher, Microwave
Heat Source Natural Gas
Exterior
Water Access N
Roof Type Asphalt
Accessibility None
Garage N
Building
Story 1
Foundation Crawl Space
Sewer Public Sewer
Water Public
Architectural Style Ranch/Rambler
Level or Stories 1
Additional Building Above Grade, Below Grade
New Construction N
Others
Senior Community No
Tax ID 13-01563-00031
Ownership Fee Simple
SqFt Source Assessor
Special Listing Condition Standard
Virtual Tour https://homes.motioncitymedia.com/mls/192429106






