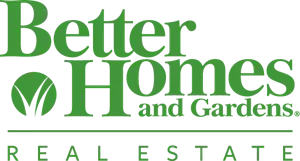1220 WOOLMAN LN Hainesport, NJ 08036
5 Beds
3 Baths
2,739 SqFt
UPDATED:
Key Details
Property Type Single Family Home
Sub Type Detached
Listing Status Coming Soon
Purchase Type For Sale
Square Footage 2,739 sqft
Price per Sqft $217
Subdivision Cooper Springs
MLS Listing ID NJBL2086954
Style Farmhouse/National Folk
Bedrooms 5
Full Baths 2
Half Baths 1
HOA Y/N N
Abv Grd Liv Area 2,739
Year Built 1952
Available Date 2025-06-07
Annual Tax Amount $7,366
Tax Year 2024
Lot Size 0.372 Acres
Acres 0.37
Property Sub-Type Detached
Source BRIGHT
Property Description
The wide, wraparound front porch sets the tone—inviting, comfortable, and full of character. There's also a cozy enclosed sun porch off the side, perfect for morning coffee or winding down after a long day. Inside, you're greeted by a welcoming foyer and beautiful hardwood floors that run throughout the home. The spacious living room features a sleek, modern barn door and plenty of natural light, creating a warm and stylish vibe.
Wrapped in character and thoughtfully updated to feel like home from day one. The open dining room flows into a beautiful gourmet chef's kitchen with granite countertops, stainless steel appliances, a pot filler, deep sink, recessed lighting, and a breakfast bar. There's even a contemporary exhaust hood that adds both function and flair. A stylishly updated powder room rounds out the first floor.
The second level offers a large primary suite with a walk-in closet and full private bath, along with a spacious second bedroom, another full bathroom, and a laundry room complete with cabinetry for extra storage.
On the third floor, a home that tells a story—full of charm, comfort, and all the right updates. A cozy sitting room makes the perfect reading nook or flex space, with two more bedrooms just beyond.
Step outside to your very own backyard retreat—an entertainer's paradise and a peaceful escape all in one. The beautifully landscaped grounds feature a sparkling in-ground pool, an expansive patio perfect for lounging or hosting, a charming gazebo, and a fire pit ready for cozy nights under the stars. Whether you're throwing a summer party or enjoying a quiet morning with coffee and birdsong, there's plenty of room to relax, play, and soak in the serenity of your private oasis. This home also includes a full basement, a detached 2-car garage, and a separate 3-car driveway .
Recent updates include a 200-amp electric service, 2-zone HVAC, newer roof, and updated windows.
If you're looking for a home with character, modern comfort, and room to breathe—this is the one.
Location
State NJ
County Burlington
Area Hainesport Twp (20316)
Zoning RESID
Rooms
Other Rooms Living Room, Dining Room, Primary Bedroom, Sitting Room, Bedroom 2, Bedroom 3, Bedroom 4, Bedroom 5, Kitchen, Laundry, Primary Bathroom, Full Bath, Screened Porch
Basement Partial, Unfinished, Sump Pump
Interior
Interior Features Kitchen - Eat-In, Recessed Lighting, Wood Floors, Walk-in Closet(s), Ceiling Fan(s), Primary Bath(s), Upgraded Countertops
Hot Water Electric
Heating Forced Air
Cooling Central A/C, Zoned, Ceiling Fan(s)
Flooring Hardwood, Tile/Brick, Carpet
Inclusions Breakfast Bar, Gazebo, fire pit, automatic robot pool cleaner
Equipment Microwave, Disposal, Stainless Steel Appliances, Exhaust Fan, Oven/Range - Electric
Fireplace N
Appliance Microwave, Disposal, Stainless Steel Appliances, Exhaust Fan, Oven/Range - Electric
Heat Source Propane - Leased
Laundry Upper Floor
Exterior
Exterior Feature Porch(es), Screened, Wrap Around
Parking Features Garage - Front Entry, Garage - Side Entry
Garage Spaces 8.0
Fence Fully
Pool In Ground
Water Access N
View Trees/Woods
Roof Type Pitched,Shingle
Accessibility None
Porch Porch(es), Screened, Wrap Around
Total Parking Spaces 8
Garage Y
Building
Lot Description Corner, Front Yard, Rear Yard, SideYard(s)
Story 3
Foundation Block
Sewer Public Sewer
Water Public
Architectural Style Farmhouse/National Folk
Level or Stories 3
Additional Building Above Grade
New Construction N
Schools
School District Rancocas Valley Regional Schools
Others
Senior Community No
Tax ID 16-00008-00001 13
Ownership Fee Simple
SqFt Source Estimated
Acceptable Financing Conventional, Cash, FHA, VA
Listing Terms Conventional, Cash, FHA, VA
Financing Conventional,Cash,FHA,VA
Special Listing Condition Standard






