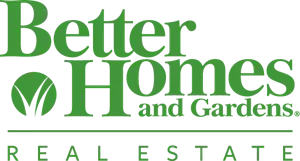339 11TH Ship Bottom, NJ 08008
5 Beds
5 Baths
3,049 SqFt
UPDATED:
Key Details
Property Type Single Family Home
Sub Type Detached
Listing Status Active
Purchase Type For Sale
Square Footage 3,049 sqft
Price per Sqft $885
Subdivision Ship Bottom
MLS Listing ID NJOC2033640
Style Contemporary,Reverse
Bedrooms 5
Full Baths 4
Half Baths 1
HOA Y/N N
Abv Grd Liv Area 3,049
Year Built 2025
Available Date 2025-05-25
Annual Tax Amount $4,133
Tax Year 2024
Lot Size 5,702 Sqft
Acres 0.13
Lot Dimensions 60.00 x 95.00
Property Sub-Type Detached
Source BRIGHT
Property Description
Introducing this custom-built 3,000+ sq. ft. reversed-living contemporary home thoughtfully designed with both comfort and luxury in mind. Featuring a well-planned layout (blueprints attached), this residence offers five spacious bedrooms, four and a half baths and an inviting open-concept living and dining area with gourmet kitchen complete with a large island and walk-in pantry. Additional highlights include a family room, laundry room, elevator and multi-level decks including a rooftop deck with stunning bay views.
Situated on an oversized 60' x 95' lot, the property boasts an in-ground saltwater pool perfect for summer relaxation. Don't miss this exceptional opportunity!
Location
State NJ
County Ocean
Area Ship Bottom Boro (21529)
Zoning R1
Direction North
Rooms
Main Level Bedrooms 4
Interior
Interior Features Additional Stairway, Bathroom - Soaking Tub, Bathroom - Walk-In Shower, Ceiling Fan(s), Dining Area, Elevator, Exposed Beams, Floor Plan - Open, Kitchen - Gourmet, Kitchen - Island, Recessed Lighting, Upgraded Countertops, Walk-in Closet(s)
Hot Water Tankless, Natural Gas
Heating Forced Air
Cooling Central A/C
Flooring Vinyl
Fireplaces Number 1
Fireplaces Type Gas/Propane
Equipment Built-In Microwave, Built-In Range, Dishwasher, Disposal, Dryer, Oven - Single, Range Hood, Refrigerator, Six Burner Stove, Stainless Steel Appliances, Washer, Water Heater - Tankless
Furnishings No
Fireplace Y
Window Features Double Pane,Screens
Appliance Built-In Microwave, Built-In Range, Dishwasher, Disposal, Dryer, Oven - Single, Range Hood, Refrigerator, Six Burner Stove, Stainless Steel Appliances, Washer, Water Heater - Tankless
Heat Source Natural Gas
Laundry Main Floor, Has Laundry
Exterior
Parking Features Garage - Front Entry, Garage Door Opener, Inside Access, Oversized
Garage Spaces 7.0
Fence Vinyl
Pool Heated, Filtered, In Ground, Saltwater
Water Access Y
Water Access Desc Boat - Powered,Canoe/Kayak,Fishing Allowed,Personal Watercraft (PWC),Public Access,Public Beach,Sail,Swimming Allowed,Waterski/Wakeboard
View Bay
Roof Type Fiberglass,Shingle
Street Surface Black Top
Accessibility Doors - Lever Handle(s), Elevator
Road Frontage City/County
Attached Garage 3
Total Parking Spaces 7
Garage Y
Building
Lot Description Rear Yard, Road Frontage
Story 3
Foundation Pilings
Sewer Public Sewer
Water Public
Architectural Style Contemporary, Reverse
Level or Stories 3
Additional Building Above Grade, Below Grade
Structure Type 9'+ Ceilings,Beamed Ceilings,Cathedral Ceilings
New Construction Y
Schools
Elementary Schools Long Beach Island Grade School
Middle Schools Southern Regional M.S.
High Schools Southern Regional H.S.
School District Southern Regional Schools
Others
Senior Community No
Tax ID 29-00093-00022 02
Ownership Fee Simple
SqFt Source Assessor
Acceptable Financing Cash, Conventional
Listing Terms Cash, Conventional
Financing Cash,Conventional
Special Listing Condition Standard






